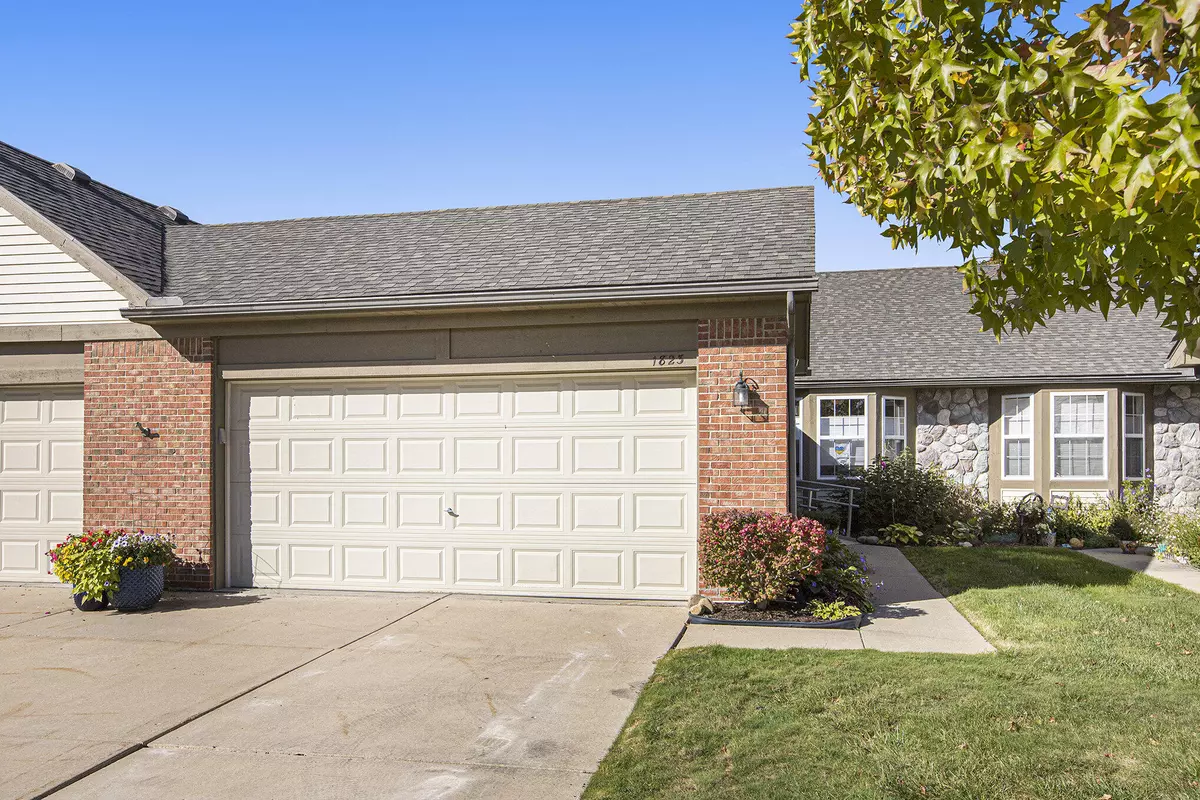$268,000
$267,900
For more information regarding the value of a property, please contact us for a free consultation.
1823 Wexford Drive Ypsilanti, MI 48198
2 Beds
2 Baths
1,371 SqFt
Key Details
Sold Price $268,000
Property Type Condo
Sub Type Condominium
Listing Status Sold
Purchase Type For Sale
Square Footage 1,371 sqft
Price per Sqft $195
Municipality Superior Twp
Subdivision Bromley Park
MLS Listing ID 24053213
Sold Date 11/18/24
Style Ranch
Bedrooms 2
Full Baths 2
HOA Fees $425/mo
HOA Y/N true
Year Built 2004
Annual Tax Amount $5,385
Tax Year 2023
Lot Dimensions 0X0
Property Description
Excellent opportunity to join a fabulous condominium community in Bromley Park. Accessible and well cared for ranch unit with 2 bedrooms and 2 full baths. Stainless appliances with first floor washer and dryer. This unit has an open floor plan with vaulted ceilings in the living area, huge full basement, and attached 2.5 car garage. The master bath was remolded adding a walk-in shower, and a custom vanity in one of the closets. The living room door-wall allows wonderful natural light and opens up to a peaceful back deck. Owner took pride in landscaping and added a nice garden area behind the deck and alongside the main entrance. Bonus, you are right next to the community pool! Come explore during the open house Saturday October 12th 1pm - 4pm.
Location
State MI
County Washtenaw
Area Ann Arbor/Washtenaw - A
Direction Follow Geddes to Bromley Park Condominiums between Prospect and Ridge.
Rooms
Basement Full
Interior
Heating Forced Air
Cooling Central Air
Fireplace false
Appliance Washer, Refrigerator, Range, Oven, Microwave, Dryer, Disposal, Dishwasher
Laundry Main Level
Exterior
Exterior Feature Deck(s)
Garage Garage Faces Front, Garage Door Opener, Attached
Garage Spaces 2.0
Amenities Available Pool
Waterfront No
View Y/N No
Handicap Access Ramped Entrance
Garage Yes
Building
Story 2
Sewer Public Sewer
Water Public
Architectural Style Ranch
Structure Type Aluminum Siding
New Construction No
Schools
School District Willow Run
Others
Tax ID J-10-35-110-028
Acceptable Financing Cash, FHA, VA Loan, Conventional
Listing Terms Cash, FHA, VA Loan, Conventional
Read Less
Want to know what your home might be worth? Contact us for a FREE valuation!

Our team is ready to help you sell your home for the highest possible price ASAP






