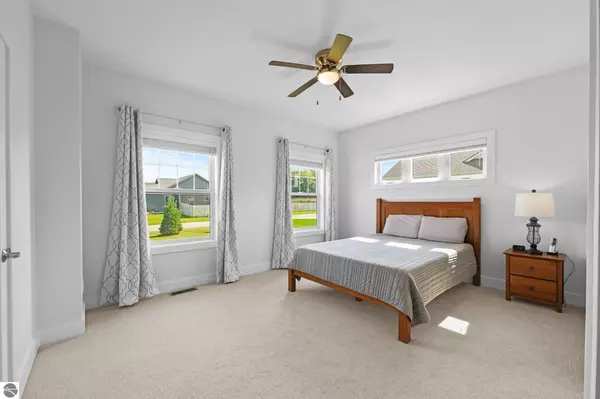Bought with Michelle Ide • Key Realty One-TC
$580,000
$589,900
1.7%For more information regarding the value of a property, please contact us for a free consultation.
4105 Terra Farm Lane Traverse City, MI 49685
4 Beds
1.75 Baths
1,742 SqFt
Key Details
Sold Price $580,000
Property Type Single Family Home
Sub Type Residential
Listing Status Sold
Purchase Type For Sale
Square Footage 1,742 sqft
Price per Sqft $332
Subdivision Mi
MLS Listing ID 1927342
Sold Date 11/20/24
Style Ranch,1 Story
Bedrooms 4
Full Baths 1
Three Quarter Bath 1
Year Built 2023
Lot Size 0.460 Acres
Acres 0.46
Lot Dimensions 193 x 103
Property Description
Nestled in a coveted west-side neighborhood just 5 miles from downtown Traverse City, this exquisite newly built home (2023) combines modern sophistication with timeless comfort. Offering 4 bedrooms, including a non-conforming room currently styled as a private office, and 2 luxurious bathrooms, every detail of this home has been thoughtfully crafted. The main-floor primary suite is a true retreat, featuring a spa-like ensuite adorned with a granite-topped vanity, an elegantly tiled shower, and a sleek glass door. The heart of the home is a beautifully designed open-concept living space. A chef’s kitchen, complete with a generous island, prep sink, and premium stainless steel appliances, flows seamlessly into an airy dining area and an inviting living room centered around a cozy gas fireplace.Two additional spacious bedrooms and a tastefully appointed guest bathroom with granite countertops extend the home’s charm. A large main-floor laundry and mudroom with built-in storage add both style and convenience. The expansive unfinished lower level offers endless potential, already plumbed for an additional full bathroom and featuring an egress window for future possibilities.This impeccably maintained home is a rare gem, ideally situated near Long Lake, TC West Elementary, and all the vibrant offerings of Traverse City. With its harmonious blend of modern elegance and prime location, this property provides an unparalleled opportunity for those seeking refined west-side living at its best.
Location
State MI
County Grand Traverse
Rooms
Basement Full, Poured Concrete, Egress Windows, Plumbed for Bath, Unfinished
Master Bedroom 15x 10'10
Bedroom 2 12x 10'10
Bedroom 3 11'6\"x 10'10
Bedroom 4 11'4x 9'
Dining Room Combox 15'6\"
Kitchen 12'4\"x 11'4\"
Interior
Interior Features Cathedral Ceilings, Bay Window(s), Foyer Entrance, Walk-In Closet(s), Pantry, Island Kitchen, Mud Room, Den/Study
Heating Forced Air, Central Air
Cooling Forced Air, Central Air
Exterior
Exterior Feature Sprinkler System, Deck, Sidewalk, Countryside View, Covered Porch, Landscaped, Porch
Roof Type Asphalt
Road Frontage Cul-de-Sac, Blacktop, Privately Maintained
Building
Water Private Well
Structure Type Vinyl
Schools
School District Traverse City Area Public Schools
Others
Tax ID 08-803-010-00
Ownership Private Owner
Read Less
Want to know what your home might be worth? Contact us for a FREE valuation!

Our team is ready to help you sell your home for the highest possible price ASAP






