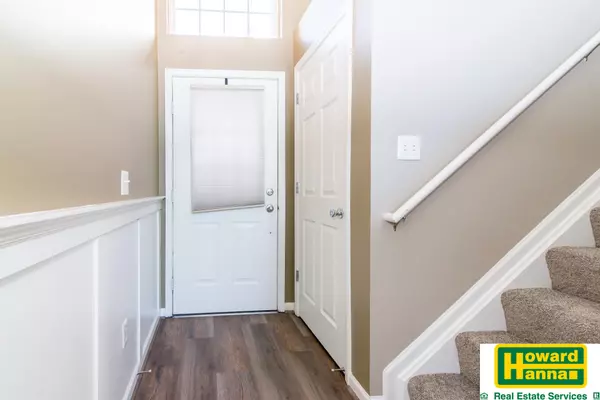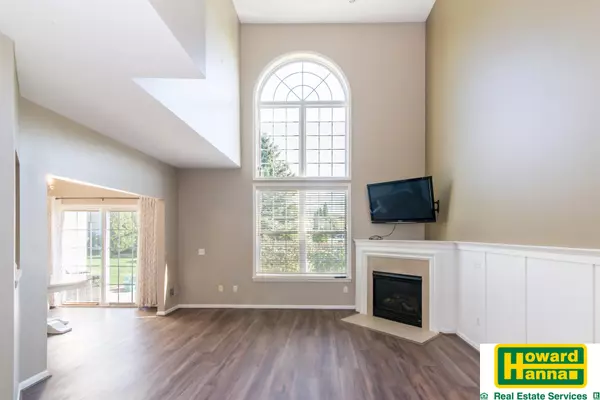$185,000
For more information regarding the value of a property, please contact us for a free consultation.
26677 Kirkway Drive Woodhaven, MI 48183
2 Beds
3 Baths
1,408 SqFt
Key Details
Property Type Condo
Sub Type Condominium
Listing Status Sold
Purchase Type For Sale
Square Footage 1,408 sqft
Price per Sqft $131
Municipality Woodhaven City
Subdivision Kirkway Village
MLS Listing ID 24049981
Sold Date 11/21/24
Style Colonial
Bedrooms 2
Full Baths 2
Half Baths 1
HOA Fees $265/mo
HOA Y/N true
Year Built 2005
Annual Tax Amount $3,818
Tax Year 2023
Property Sub-Type Condominium
Property Description
A Beautiful, must see 2 bedroom, 2 1/2 bath condo in Kirkway Village. Featuring a vaulted ceiling accented by a large arched window in the living room offering you a well lit space for entertainment and relaxation. The first floor offers a convenient half bath, a kitchen with a pantry, and a nice dining room with a sliding door leading out to the patio.
Walking up to the second floor with all new carpet just installed is a balcony overlooking the open living room. To the left is a large primary bed and bath and to the right is the second full bath and spacious send bedroom.
Laundry room on the second floor. 2 car attached garage.
Updates: New and upgraded high end A/C unit. New Vinyl throughout first floor. New carpet throughout second floor.
Location
State MI
County Wayne
Area Wayne County - 100
Direction At the crossroads of Vreeland Rd & Allen Rd in Woodhaven
Rooms
Basement Slab
Interior
Interior Features Ceiling Fan(s), Broadband, Garage Door Opener, Eat-in Kitchen, Pantry
Heating Forced Air
Cooling Central Air
Flooring Carpet, Laminate, Vinyl
Fireplaces Number 1
Fireplaces Type Gas Log, Living Room
Fireplace true
Window Features Screens,Insulated Windows,Window Treatments
Appliance Dishwasher, Disposal, Dryer, Microwave, Oven, Range, Refrigerator, Washer
Laundry Gas Dryer Hookup, Laundry Room, Upper Level, Washer Hookup
Exterior
Parking Features Garage Faces Front, Garage Door Opener, Attached
Garage Spaces 2.0
Utilities Available Natural Gas Available, Cable Available, Phone Connected, Natural Gas Connected, Cable Connected, Storm Sewer, High-Speed Internet
Amenities Available Pets Allowed
View Y/N No
Roof Type Asphalt
Street Surface Paved
Porch Patio, Porch(es)
Garage Yes
Building
Story 2
Water Public
Architectural Style Colonial
Structure Type Stone,Vinyl Siding
New Construction No
Schools
School District Gibraltar
Others
HOA Fee Include Snow Removal,Lawn/Yard Care
Tax ID 59-078-03-0129-000
Acceptable Financing Cash, FHA, VA Loan, MSHDA, Conventional
Listing Terms Cash, FHA, VA Loan, MSHDA, Conventional
Read Less
Want to know what your home might be worth? Contact us for a FREE valuation!

Our team is ready to help you sell your home for the highest possible price ASAP
Bought with Anthony Djon Luxury Real Estate






