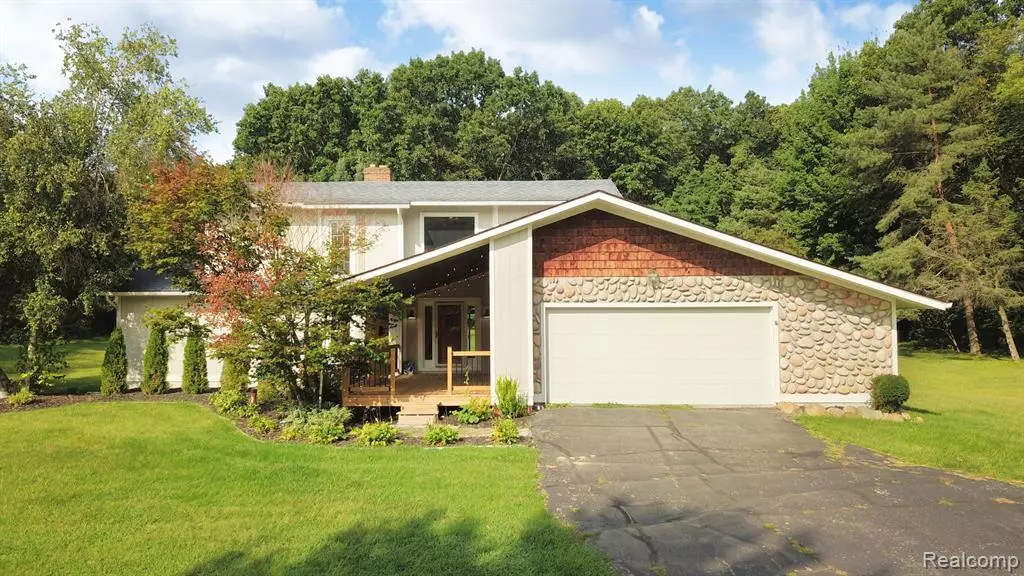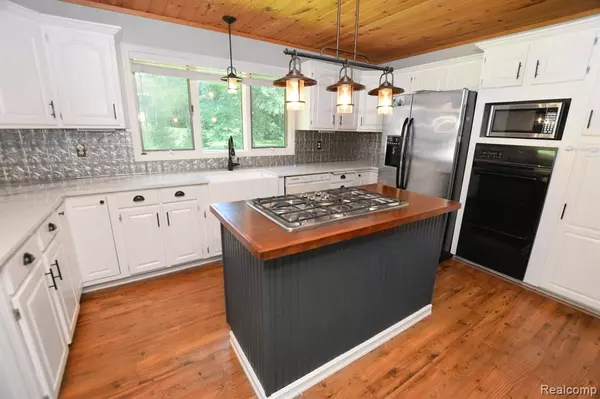$455,000
$455,000
For more information regarding the value of a property, please contact us for a free consultation.
17152 JON JON Holly, MI 48442
3 Beds
3 Baths
2,462 SqFt
Key Details
Sold Price $455,000
Property Type Single Family Home
Sub Type Single Family Residence
Listing Status Sold
Purchase Type For Sale
Square Footage 2,462 sqft
Price per Sqft $184
Municipality Rose Twp
Subdivision Rose Twp
MLS Listing ID 20240070679
Sold Date 11/25/24
Bedrooms 3
Full Baths 2
Half Baths 1
Originating Board Realcomp
Year Built 1985
Annual Tax Amount $6,370
Lot Size 1.720 Acres
Acres 1.72
Lot Dimensions 200x373
Property Description
This beautifully updated home offers a BRAND NEW ROOF, pole barn, and abundant privacy on a spacious lot, perfect for those seeking a peaceful retreat. Located in the award-winning Holly School District, this home features both a first-floor and second-floor suite, ideal for multi-generational living or guests. Nestled on a quiet dead-end street with all homes situated on over an acre, you'll enjoy the serenity of nature right at your doorstep. The redesigned covered front porch is a welcoming outdoor living space, perfect for relaxing in all weather. Step inside to a grand two-story foyer and great room, highlighted by a cozy gas fireplace and oversized windows that flood the space with natural light. The updated kitchen is a chef's dream, featuring a double oven, farmhouse sink, granite countertops, a gas cooktop, and a double pantry with stylish barn doors. The main floor includes both formal and informal dining areas, convenient laundry off the kitchen, and a luxurious primary suite with dual closets, a jetted tub, and a private vanity. Upstairs, you'll find three more generously sized bedrooms, including another ensuite with a full bath, all with newer carpet, neutral tones, and stunning backyard views. The lower level offers additional living space, perfect for a playroom or media room, plus extra storage. Outside, the large backyard is an entertainer's dream with a newly renovated deck, blue slate stone firepit, and a pole barn with a new roof (2021), concrete floor, power, and large rolling door. With plenty of sunshine, apple trees, and a custom-built shed, it's perfect for gardening enthusiasts. The attached oversized garage provides even more storage. Conveniently located just 6 miles from I-75, 2 miles from Downtown Holly, and 4 miles from Downtown Fenton—this property offers the perfect blend of rural charm and city convenience
Location
State MI
County Oakland
Area Oakland County - 70
Direction Fish Lake Rd to Holly Heights to Jon Jon Terrace
Interior
Heating Forced Air
Cooling Central Air
Exterior
Exterior Feature Deck(s)
Parking Features Attached
Garage Spaces 2.5
View Y/N No
Garage Yes
Building
Story 2
Water Well
Structure Type Vinyl Siding,Wood Siding
Schools
School District Holly
Others
Tax ID 0605279002
Acceptable Financing Cash, Conventional, FHA
Listing Terms Cash, Conventional, FHA
Read Less
Want to know what your home might be worth? Contact us for a FREE valuation!

Our team is ready to help you sell your home for the highest possible price ASAP





