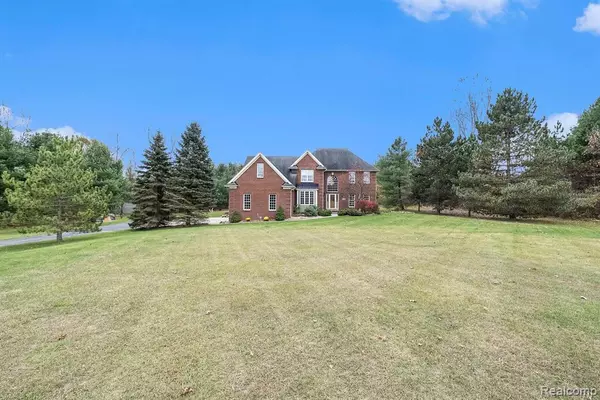$544,900
$549,900
0.9%For more information regarding the value of a property, please contact us for a free consultation.
4490 CHAMPION Drive Attica, MI 48412
4 Beds
3 Baths
3,020 SqFt
Key Details
Sold Price $544,900
Property Type Single Family Home
Sub Type Single Family Residence
Listing Status Sold
Purchase Type For Sale
Square Footage 3,020 sqft
Price per Sqft $180
Municipality Attica Twp
Subdivision Attica Twp
MLS Listing ID 20240082494
Sold Date 12/23/24
Bedrooms 4
Full Baths 3
HOA Fees $25/ann
HOA Y/N true
Originating Board Realcomp
Year Built 1998
Annual Tax Amount $4,240
Lot Size 10.090 Acres
Acres 10.09
Lot Dimensions 833 x 542 x 827 x 595
Property Description
Welcome to this immaculate, brick colonial situated on 10 lush, wooded acres. As you enter this grand home, you'll be greeted by a soaring ceiling, stunning chandelier, and a beautiful, curved staircase leading to the 2nd floor. With over 3000 sf of living space, you'll enjoy the perfect blend of comfort and functionality. The home is equipped with a geothermal system, which allows you unparalleled comfort and reduced energy bills year-round. This innovative heating solution supports both the furnace & water heater, allowing you to save approximately two-thirds on your heating costs compared to conventional systems. An inviting family room features a wood-burning fireplace insert that can heat the entire home, creating a perfect gathering spot for family & friends. Embrace an eco-friendly lifestyle without sacrificing comfort. There are multiple spaces in this home that can adapt to your lifestyle—a library/home office, separate dining room that could also function as a 2nd home office or playroom, and a separate living room gives you another option for entertaining. The kitchen has ample storage & counter space and includes a tile backsplash and newer appliances that are less than 2 years old. Between the kitchen & family room is an inviting nook for your dining table that seats at least 6. A full bath rounds out the main floor. Upstairs you will find 4 spacious bedrooms, including the main bedroom with en suite, complete with dual vanities, jetted tub, separate shower, and toilet room. A full bath with 2 sinks has entry from the hall as well as a bedroom. You'll also appreciate the surprise bonus room, ideal for a playroom, home office, or cozy media space—tailor it to fit your lifestyle! Outdoors is your oasis! Enjoy your own private retreat with a spacious yard, ideal for gatherings around the fire pit or peaceful evenings under the stars. This unique property includes a delightful chicken coop, a woodshed, and a spacious storage shed. Perfect home for those seeking a blend of comfort, privacy, & rural charm!
Location
State MI
County Lapeer
Area Lapeer County - 30
Direction Lake Pleasant Rd to Champion Dr, turn west. House on SW corner of Lake Pleasant Rd and Champion Dr.
Interior
Heating Forced Air
Cooling Central Air
Fireplaces Type Family Room
Fireplace true
Exterior
Parking Features Attached
Garage Spaces 3.0
View Y/N No
Garage Yes
Building
Story 2
Water Well
Structure Type Brick,Vinyl Siding
Schools
School District Imlay City
Others
Tax ID 00302801290
Acceptable Financing Cash, Conventional, FHA, VA Loan
Listing Terms Cash, Conventional, FHA, VA Loan
Read Less
Want to know what your home might be worth? Contact us for a FREE valuation!

Our team is ready to help you sell your home for the highest possible price ASAP





