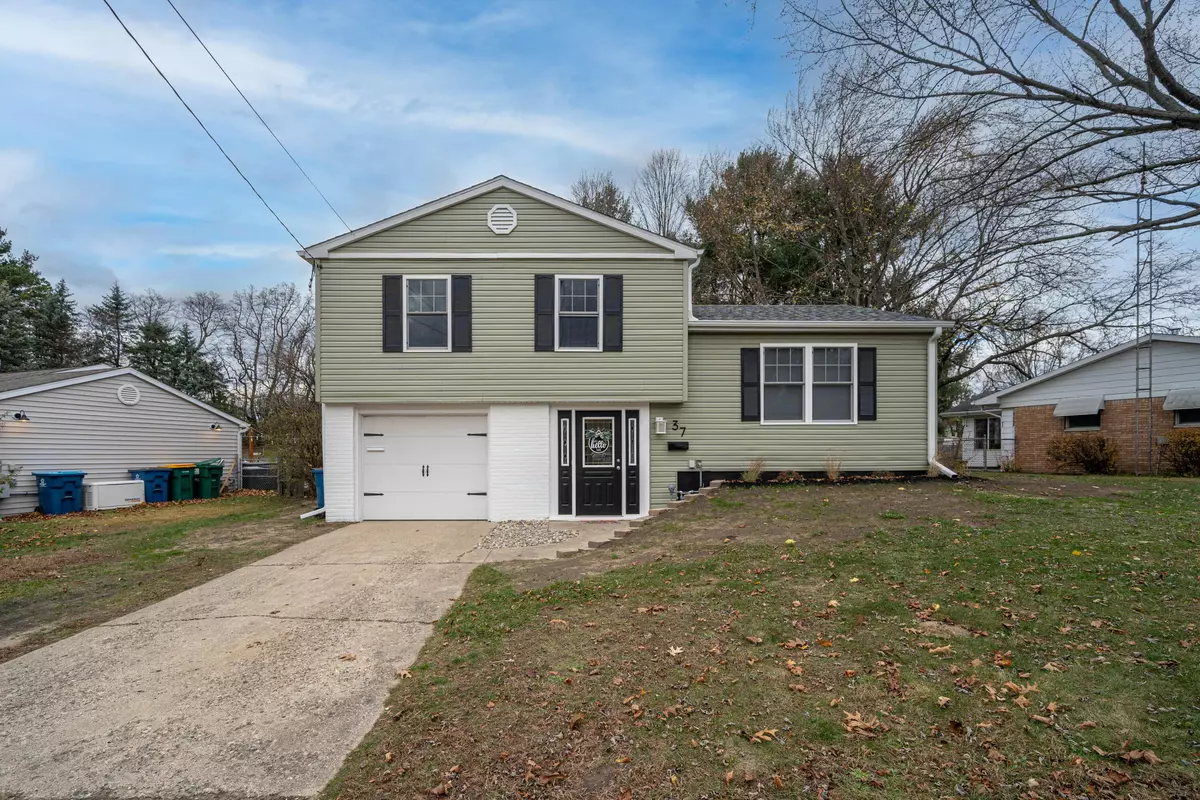$212,000
$214,500
1.2%For more information regarding the value of a property, please contact us for a free consultation.
37 Heather Ridge Road Battle Creek, MI 49017
3 Beds
2 Baths
1,096 SqFt
Key Details
Sold Price $212,000
Property Type Single Family Home
Sub Type Single Family Residence
Listing Status Sold
Purchase Type For Sale
Square Footage 1,096 sqft
Price per Sqft $193
Municipality Battle Creek City
Subdivision Garrison Hills
MLS Listing ID 24058898
Sold Date 01/02/25
Style Tri-Level
Bedrooms 3
Full Baths 2
Year Built 1959
Annual Tax Amount $3,218
Tax Year 2024
Lot Size 0.329 Acres
Acres 0.33
Lot Dimensions 77x186
Property Sub-Type Single Family Residence
Property Description
Gleaming in Garrison Hills! This HOME has been updated from top to bottom. Turnkey & unpack!
Starting at the top: NEW roof, facia, soffit & gutters along with siding & replacement windows.
French door leading to deck & spacious storage shed with NEW roof.
Fenced in wooded & private back yard.
All mechanicals, electric, plumbing & HVAC are NEW & updated including on demand hot water heater.
NEW paint & flooring (luxury vinyl plank and carpet) throughout. Beautiful NEW baths including ensuite with walk in shower. Additional two bedrooms & main bath round out upper level. Kitchen with appliances & modern cabinetry. Island with eating area/breakfast nook & dining room.
Large laundry room.
Living room & nice sized family room.
Call me or your favorite Agent before this HOME says SOLD!
Location
State MI
County Calhoun
Area Battle Creek - B
Direction Garrison to Heather Ridge to home
Rooms
Other Rooms Shed(s)
Basement Full
Interior
Interior Features Ceiling Fan(s), Laminate Floor, Kitchen Island, Eat-in Kitchen
Heating Forced Air
Cooling Central Air
Fireplace false
Window Features Replacement,Window Treatments
Appliance Washer, Refrigerator, Range, Dryer, Dishwasher
Laundry Electric Dryer Hookup, Laundry Room, Lower Level
Exterior
Exterior Feature Fenced Back, Deck(s)
Parking Features Garage Faces Front, Garage Door Opener, Attached
Garage Spaces 1.0
View Y/N No
Garage Yes
Building
Lot Description Wooded
Story 2
Sewer Public Sewer
Water Public
Architectural Style Tri-Level
Structure Type Brick,Vinyl Siding
New Construction No
Schools
Elementary Schools Verona
High Schools Battle Creek
School District Battle Creek
Others
Tax ID 3340-00-076-0
Acceptable Financing Cash, Conventional
Listing Terms Cash, Conventional
Read Less
Want to know what your home might be worth? Contact us for a FREE valuation!

Our team is ready to help you sell your home for the highest possible price ASAP





