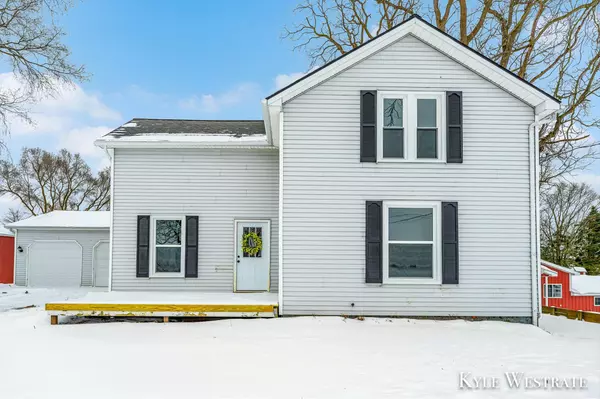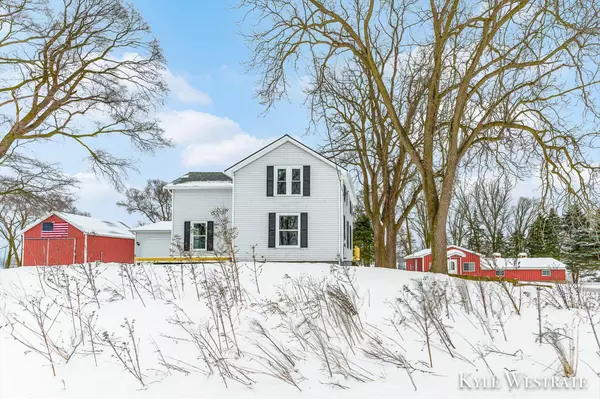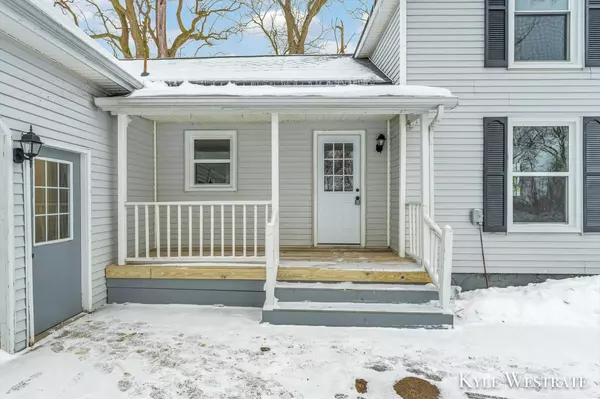$410,000
$399,900
2.5%For more information regarding the value of a property, please contact us for a free consultation.
3104 144th Avenue Dorr, MI 49323
3 Beds
2 Baths
1,950 SqFt
Key Details
Sold Price $410,000
Property Type Single Family Home
Sub Type Single Family Residence
Listing Status Sold
Purchase Type For Sale
Square Footage 1,950 sqft
Price per Sqft $210
Municipality Salem Twp
MLS Listing ID 25001668
Sold Date 02/07/25
Style Farmhouse
Bedrooms 3
Full Baths 2
Year Built 1930
Annual Tax Amount $2,504
Tax Year 2024
Lot Size 1.530 Acres
Acres 1.53
Lot Dimensions 370x180
Property Sub-Type Single Family Residence
Property Description
Welcome to 3104 144th Ave! This updated three bed two bath farmhouse is move in ready! Offering immediate possession this home is a must see! The main level features a spacious living area, dining space, kitchen, full bath, and large laundry space with storage and additional full bath! The upper level provides three spacious bedrooms! Enjoy the large deck overlooking the peaceful countryside! The 1.5 acre lot offers a great space to host and entertain in the warm summer months ahead! The property features a large barn with plenty of storage space! The property also includes a separate outbuilding set up for dog kennel business. This building has a separate entry and could serve as a workshop, dog kennel, or other business opportunity. Schedule your showing today!
Location
State MI
County Allegan
Area Grand Rapids - G
Direction US-131, W on 142nd Ave, N on 14th St, W on 144th Ave, the house will be on the S side of the road.
Rooms
Other Rooms Barn(s), Pole Barn
Basement Partial
Interior
Interior Features Ceiling Fan(s), Water Softener/Owned
Heating Forced Air
Fireplace false
Window Features Replacement
Appliance Washer, Refrigerator, Oven, Microwave, Dryer, Dishwasher
Laundry Laundry Room, Main Level
Exterior
Exterior Feature Porch(es), Deck(s)
Parking Features Garage Faces Front, Attached
Garage Spaces 2.0
Utilities Available Electricity Available, Natural Gas Connected
View Y/N No
Street Surface Paved
Garage Yes
Building
Story 2
Sewer Septic Tank
Water Well
Architectural Style Farmhouse
Structure Type Vinyl Siding
New Construction No
Schools
School District Hamilton
Others
Tax ID 19-016-017-20
Acceptable Financing Cash, FHA, VA Loan, Conventional
Listing Terms Cash, FHA, VA Loan, Conventional
Read Less
Want to know what your home might be worth? Contact us for a FREE valuation!

Our team is ready to help you sell your home for the highest possible price ASAP





