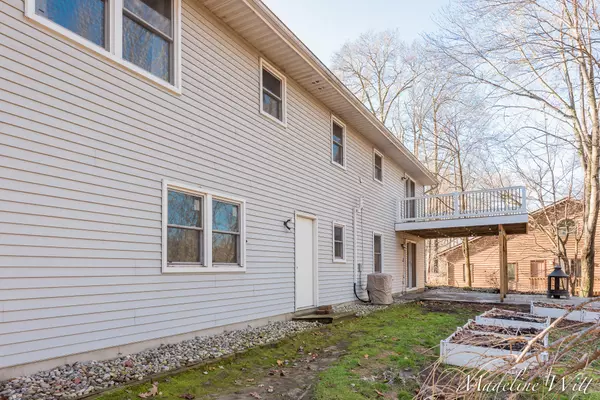$425,000
$439,900
3.4%For more information regarding the value of a property, please contact us for a free consultation.
7791 Creekwood SE Drive Alto, MI 49302
5 Beds
3 Baths
1,540 SqFt
Key Details
Sold Price $425,000
Property Type Single Family Home
Sub Type Single Family Residence
Listing Status Sold
Purchase Type For Sale
Square Footage 1,540 sqft
Price per Sqft $275
Municipality Caledonia Twp
MLS Listing ID 25000045
Sold Date 02/06/25
Style Bi-Level
Bedrooms 5
Full Baths 3
Year Built 1985
Annual Tax Amount $4,050
Tax Year 2024
Lot Size 0.872 Acres
Acres 0.87
Lot Dimensions 110x390x150x295
Property Sub-Type Single Family Residence
Property Description
Welcome to this fabulous 5 bedroom, 3 full bathroom home in Caledonia. A great neighborhood feel while sitting on large wooded, lot with a creek in the back. This home has been carefully maintained; upgrades include new composite decking (front & back) & stamped concrete patio 2022, reinsulated attic 2021, new windows 2020, LVP flooring throughout, newer appliances, central AC added & much more. Buyers will appreciate the open floor plan that makes hosting a large gathering easy! Upstairs you will find the bright and updated kitchen with beautiful granite counters & subway tile backsplash, an extra large laundry room, 4 bedrooms, including the primary suite with private bathroom, & another full bath. Downstairs is another living space, bedroom, full bath, &storage. Possession @ close! Listing agent is licensed realtor. Listing agent is licensed realtor.
Location
State MI
County Kent
Area Grand Rapids - G
Direction Neighborhood is north of 68th st between Alaska and Buttrick
Rooms
Basement Daylight, Walk-Out Access
Interior
Interior Features Garage Door Opener, Gas/Wood Stove, Water Softener/Owned
Heating Forced Air
Cooling Central Air
Fireplaces Number 1
Fireplaces Type Wood Burning
Fireplace true
Window Features Screens,Insulated Windows,Window Treatments
Appliance Washer, Refrigerator, Range, Oven, Microwave, Dryer, Disposal, Dishwasher
Laundry Gas Dryer Hookup, Laundry Room, Washer Hookup
Exterior
Exterior Feature Play Equipment, Patio, Deck(s)
Parking Features Garage Faces Front, Garage Door Opener, Attached
Garage Spaces 2.0
View Y/N No
Garage Yes
Building
Lot Description Wooded, Ravine
Story 2
Sewer Septic Tank
Water Well
Architectural Style Bi-Level
Structure Type Brick,Vinyl Siding,Wood Siding
New Construction No
Schools
Elementary Schools Kettle Lake Elementary
Middle Schools Kraft Middle School
School District Caledonia
Others
Tax ID 41-23-03-453-008
Acceptable Financing Cash, FHA, VA Loan, Conventional
Listing Terms Cash, FHA, VA Loan, Conventional
Read Less
Want to know what your home might be worth? Contact us for a FREE valuation!

Our team is ready to help you sell your home for the highest possible price ASAP





