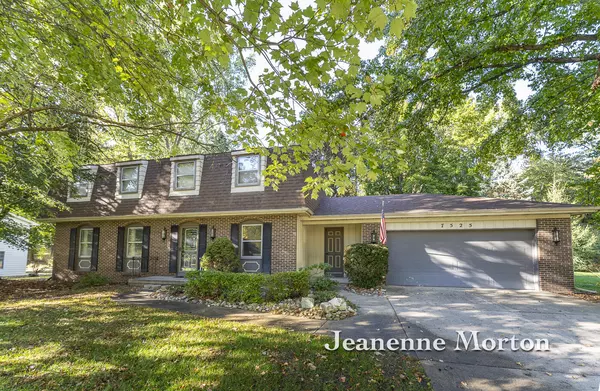$475,000
$510,000
6.9%For more information regarding the value of a property, please contact us for a free consultation.
7525 Candlewood SE Drive Grand Rapids, MI 49546
4 Beds
3 Baths
2,389 SqFt
Key Details
Sold Price $475,000
Property Type Single Family Home
Sub Type Single Family Residence
Listing Status Sold
Purchase Type For Sale
Square Footage 2,389 sqft
Price per Sqft $198
Municipality Cascade Twp
Subdivision Hidden Hills
MLS Listing ID 24054988
Sold Date 02/19/25
Style Traditional
Bedrooms 4
Full Baths 2
Half Baths 1
Year Built 1974
Annual Tax Amount $3,821
Tax Year 2024
Lot Size 0.510 Acres
Acres 0.51
Lot Dimensions 112x163x137x162
Property Sub-Type Single Family Residence
Property Description
Traditional two story 4 bedroom 2.5 bath home in Hidden Hills. Main floor living room, dining room, kitchen and family room are great gathering areas. Dine-in kitchen, with counter peninsular open to large family room with wood burning fireplace and sliding door to patio. Mud room with entry door, large double closet, laundry, and half bath leads to 2 stall attached garage. 2nd floor primary suite, 3 more bedrooms and full bath with tub/shower. abundance of closets and storage space. Lower level mechanicals, ample storage space. Motion light outside family room slider.
Location
State MI
County Kent
Area Grand Rapids - G
Direction Cascade Rd. SE to Hidden Hills to Candlewood.
Rooms
Basement Full
Interior
Interior Features Attic Fan, Ceramic Floor, Garage Door Opener, Eat-in Kitchen, Pantry
Heating Forced Air
Cooling Central Air
Fireplaces Number 1
Fireplaces Type Family Room, Wood Burning
Fireplace true
Window Features Storms,Screens
Appliance Washer, Refrigerator, Range, Oven, Dryer, Disposal, Dishwasher
Laundry Electric Dryer Hookup, Laundry Room, Main Level, Washer Hookup
Exterior
Exterior Feature Patio
Parking Features Attached
Garage Spaces 2.0
Utilities Available Phone Available, Natural Gas Available, Electricity Available, Cable Available, Phone Connected, Natural Gas Connected, Cable Connected, High-Speed Internet
View Y/N No
Street Surface Paved
Garage Yes
Building
Lot Description Wooded
Story 2
Sewer Septic Tank
Water Well
Architectural Style Traditional
Structure Type Aluminum Siding,Brick
New Construction No
Schools
Elementary Schools Pine Ridge
School District Forest Hills
Others
Tax ID 41-19-15-333-023
Acceptable Financing Cash, Conventional
Listing Terms Cash, Conventional
Read Less
Want to know what your home might be worth? Contact us for a FREE valuation!

Our team is ready to help you sell your home for the highest possible price ASAP





