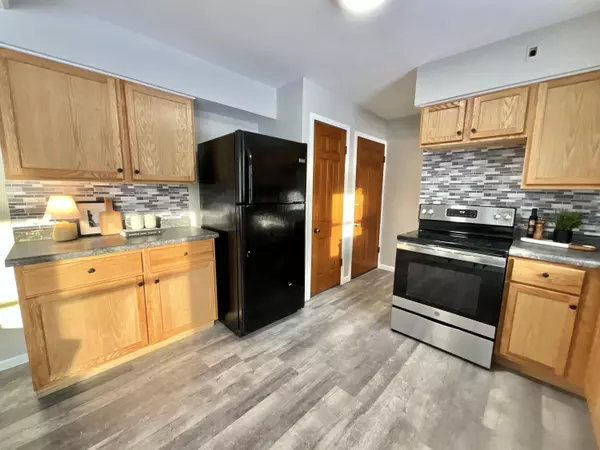$300,000
For more information regarding the value of a property, please contact us for a free consultation.
1258 Curwood SE Court Kentwood, MI 49508
3 Beds
2 Baths
1,168 SqFt
Key Details
Property Type Single Family Home
Sub Type Single Family Residence
Listing Status Sold
Purchase Type For Sale
Square Footage 1,168 sqft
Price per Sqft $258
Municipality City of Kentwood
MLS Listing ID 25002526
Sold Date 03/03/25
Style Ranch
Bedrooms 3
Full Baths 1
Half Baths 1
Year Built 1960
Annual Tax Amount $3,299
Tax Year 2024
Lot Size 0.282 Acres
Acres 0.28
Lot Dimensions 90x90x47x77x148
Property Sub-Type Single Family Residence
Property Description
Desirable ranch located on a quiet cul-de-sac street. The kitchen was updated four years ago. ALL of the appliances are included. The adjacent dining area is a nice size and leads into the living room with wood burning fireplace and a large bay window. All new lighting with a freshly painted interior, NEW pad and carpeting and all new vinyl replacement windows. The 256 sq ft deck overlooks the huge private fenced back yard. The basement offers new glass block windows and updated paint and carpet. Plenty of game room possibilities with the lower level. A second refrigerator is included. Hardwood flooring exists under most of the main floor carpeting. Roof is approximately 8 years old. Immediate possession!
Location
State MI
County Kent
Area Grand Rapids - G
Direction South off 1300 Blk. 44th St Se on Curwood Ave to Curwood Ct right to home
Rooms
Other Rooms Shed(s)
Basement Full
Interior
Interior Features Ceiling Fan(s), Garage Door Opener, Eat-in Kitchen, Pantry
Heating Forced Air
Flooring Carpet, Ceramic Tile, Laminate, Vinyl
Fireplaces Number 1
Fireplaces Type Living Room
Fireplace true
Window Features Replacement,Insulated Windows,Bay/Bow
Appliance Dishwasher, Range, Refrigerator
Laundry Gas Dryer Hookup, In Basement, Washer Hookup
Exterior
Parking Features Garage Faces Front, Garage Door Opener, Attached
Garage Spaces 2.0
Fence Fenced Back
Utilities Available Natural Gas Connected, Cable Connected, High-Speed Internet
View Y/N No
Roof Type Asphalt
Street Surface Paved
Porch Deck
Garage Yes
Building
Lot Description Sidewalk
Story 1
Sewer Public
Water Public
Architectural Style Ranch
Structure Type Brick,Vinyl Siding
New Construction No
Schools
School District Kentwood
Others
Tax ID 41-18-29-252-024
Acceptable Financing Cash, FHA, VA Loan, MSHDA, Conventional
Listing Terms Cash, FHA, VA Loan, MSHDA, Conventional
Read Less
Want to know what your home might be worth? Contact us for a FREE valuation!

Our team is ready to help you sell your home for the highest possible price ASAP
Bought with EXP Realty LLC






