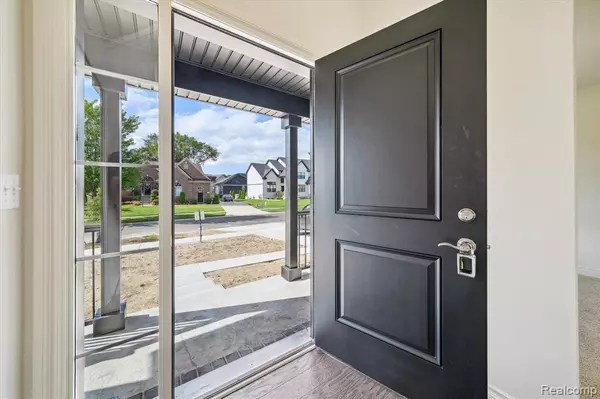$439,000
For more information regarding the value of a property, please contact us for a free consultation.
14110 RED OAK Drive Belleville, MI 48111
4 Beds
3 Baths
2,027 SqFt
Key Details
Property Type Single Family Home
Sub Type Single Family Residence
Listing Status Sold
Purchase Type For Sale
Square Footage 2,027 sqft
Price per Sqft $214
Municipality Van Buren Twp
Subdivision Van Buren Twp
MLS Listing ID 20250003162
Sold Date 03/04/25
Bedrooms 4
Full Baths 2
Half Baths 1
HOA Fees $100/mo
HOA Y/N true
Year Built 2024
Annual Tax Amount $405
Lot Size 9,583 Sqft
Acres 0.22
Lot Dimensions 80.00 x 120.00
Property Sub-Type Single Family Residence
Source Realcomp
Property Description
New Construction in Augusta Township! The HURON: features 4 bedrooms, 2.5 bathrooms and 9' first floor ceilings. The kitchen and nook have hardwood floors, granite countertops, and 42” upper cabinets, open to the great room making it the perfect place to gather. The first floor finishes with a powder room that includes hardwood floors and pedestal sink, study w glass doors and hardwood floors, first floor laundry. Upstairs there are 3 secondary bedrooms with ample storage, a large main bath with ceramic tile floors, and granite countertop. A large primary suite includes an ensuite with a large ceramic tile shower, two sinks with granite countertops, and a large walk-in closet. BUILDERS SPEC. PICTURES ARE OF A SIMILAR HOME. Immediate Occupancy.
Location
State MI
County Wayne
Area Wayne County - 100
Direction South off of Huron River Drive between Elwell and Hoeft.
Interior
Interior Features Home Warranty
Heating Forced Air
Cooling Central Air
Fireplaces Type Family Room, Gas Log
Fireplace true
Appliance Disposal
Exterior
Parking Features Attached
Garage Spaces 3.0
View Y/N No
Roof Type Asphalt
Garage Yes
Building
Story 2
Sewer Public
Water Public
Structure Type Brick,Vinyl Siding
Schools
School District Van Buren
Others
Tax ID 83114040092000
Acceptable Financing Cash, Conventional, FHA, VA Loan
Listing Terms Cash, Conventional, FHA, VA Loan
Read Less
Want to know what your home might be worth? Contact us for a FREE valuation!

Our team is ready to help you sell your home for the highest possible price ASAP






