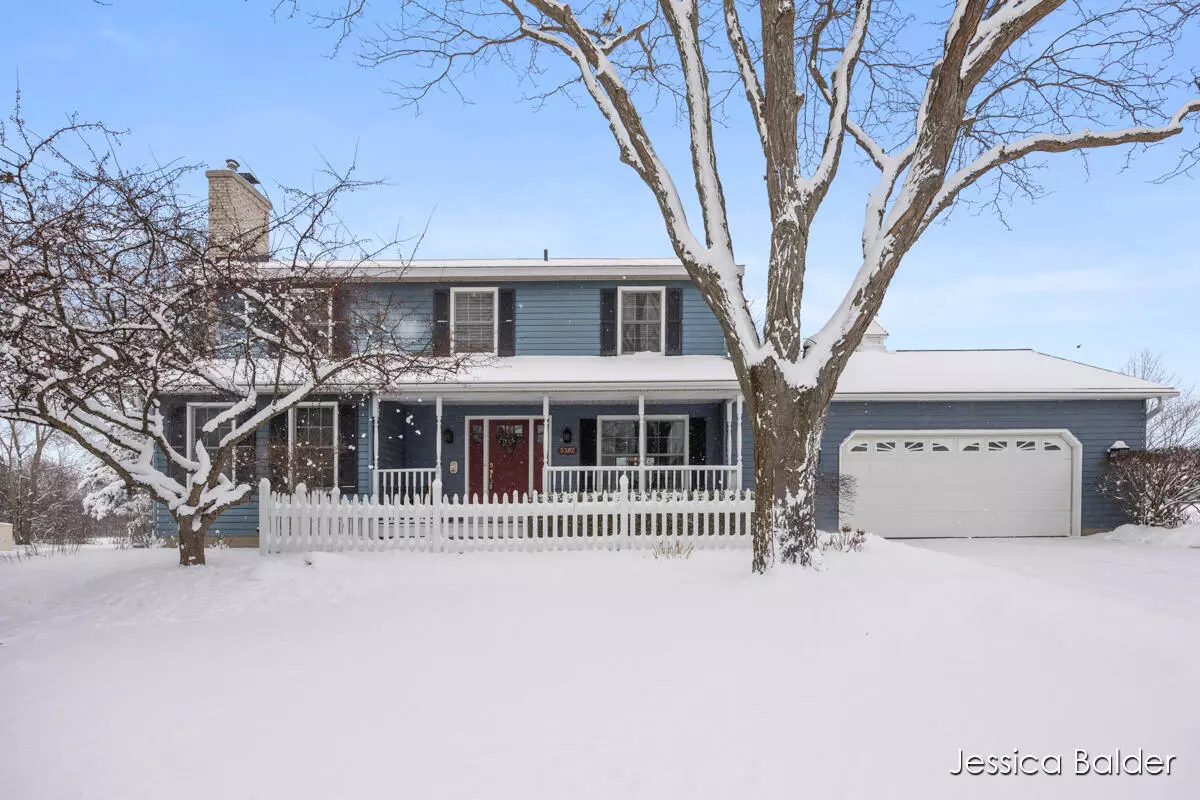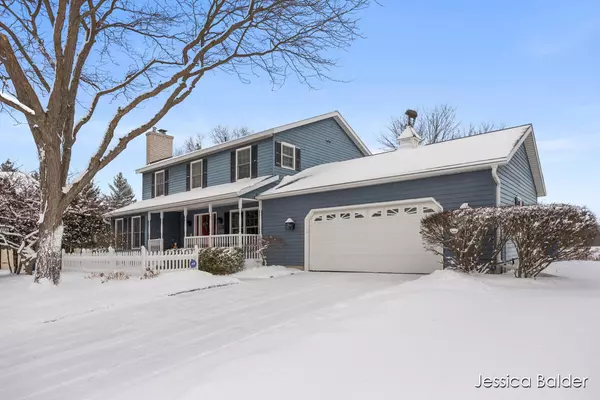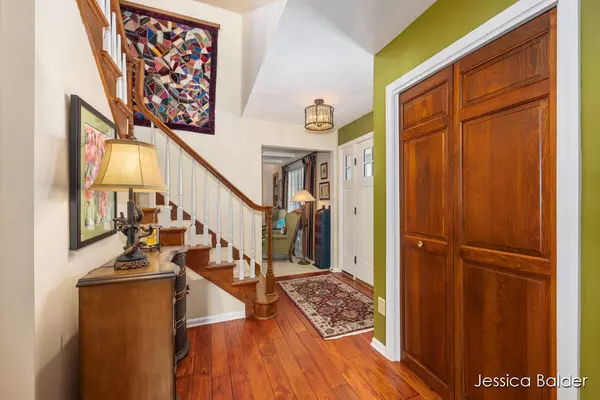$479,900
For more information regarding the value of a property, please contact us for a free consultation.
5382 Bunker Hill SE Court Kentwood, MI 49508
5 Beds
4 Baths
2,250 SqFt
Key Details
Property Type Single Family Home
Sub Type Single Family Residence
Listing Status Sold
Purchase Type For Sale
Square Footage 2,250 sqft
Price per Sqft $213
Municipality City of Kentwood
MLS Listing ID 25002111
Sold Date 03/03/25
Style Traditional
Bedrooms 5
Full Baths 3
Half Baths 1
Year Built 1989
Annual Tax Amount $4,541
Tax Year 2024
Lot Size 0.331 Acres
Acres 0.33
Lot Dimensions Irregular
Property Sub-Type Single Family Residence
Property Description
Custom built Princeton Estates Home. Step into this home and feel the warmth and care provided by the owners over the years. This two story home features 4 bedrooms up with two bathrooms including an owners suite attached bathroom. The main level features two living spaces, a formal dining area, a kitchen overlooking the backyard and mudroom/ Laundry room off the garage. The oversized 2 stall garage offers additional work or storage space with plenty of room for two cars. The particially finished daylight basement features a family room, office, bedroom and full bathroom. There have been many updates to the home over the years including new windows, a kitchen remodel, brand new deck in 2023 and updates to bathrooms in 2024. This home sits in a private cul-de-sac within a larger neighborhood with mature trees and close to everything you need. This home sits in a private cul-de-sac within a larger neighborhood with mature trees and close to everything you need.
Location
State MI
County Kent
Area Grand Rapids - G
Direction 52nd Street East to Stauffer Ave SE, South on Stauffer to Discovery Dr SE, left on Discovery to Bunker HIll Dr to Bunker Hill Ct
Rooms
Basement Daylight
Interior
Interior Features Garage Door Opener
Heating Forced Air
Cooling Central Air
Fireplaces Number 1
Fireplace true
Window Features Insulated Windows
Appliance Dishwasher, Range, Refrigerator
Laundry Laundry Room, Main Level
Exterior
Parking Features Garage Faces Front, Attached
Garage Spaces 2.0
View Y/N No
Roof Type Composition
Garage Yes
Building
Lot Description Cul-De-Sac
Story 2
Sewer Public
Water Public
Architectural Style Traditional
Structure Type Aluminum Siding
New Construction No
Schools
School District Kentwood
Others
Tax ID 41-12-33-295-012
Acceptable Financing Cash, FHA, Conventional
Listing Terms Cash, FHA, Conventional
Read Less
Want to know what your home might be worth? Contact us for a FREE valuation!

Our team is ready to help you sell your home for the highest possible price ASAP
Bought with JH Realty Partners






