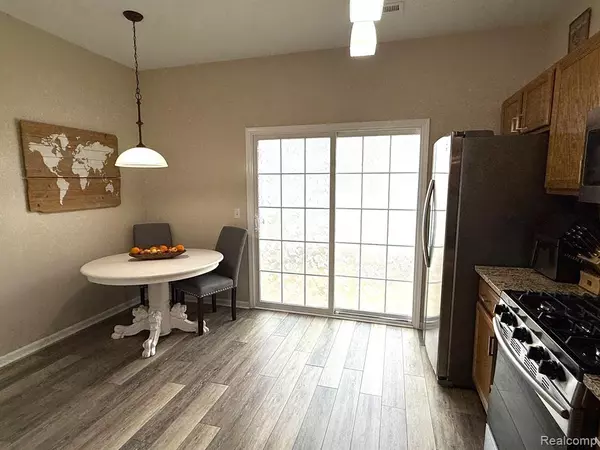$185,000
For more information regarding the value of a property, please contact us for a free consultation.
26699 ASHTON Drive Woodhaven, MI 48183
2 Beds
2 Baths
1,220 SqFt
Key Details
Property Type Condo
Sub Type Condominium
Listing Status Sold
Purchase Type For Sale
Square Footage 1,220 sqft
Price per Sqft $151
Municipality Woodhaven City
Subdivision Woodhaven City
MLS Listing ID 20250008218
Sold Date 03/14/25
Bedrooms 2
Full Baths 1
Half Baths 1
HOA Fees $285/mo
HOA Y/N true
Year Built 2005
Annual Tax Amount $3,240
Property Sub-Type Condominium
Source Realcomp
Property Description
Discover the perfect blend of space, style, and comfort in this immaculate end-unit condo. With 2 spacious bedrooms, a loft area, and 1.5 baths, this home is designed for modern living. The main level features a bright, inviting living space and a beautiful kitchen with granite countertops, ideal for cooking, entertaining, and everything in between. The primary suite offers a large walk-in closet, providing plenty of room for your wardrobe and more. The versatile loft space is perfect for a home office, media room, or creative corner. Enjoy the convenience of a 2-car attached garage and relax or entertain on the private patio. This condo is move-in ready and offers everything you need to feel at home. Washer, dryer, stove, fridge and microwave included. Don't miss your chance—schedule your showing today!
Location
State MI
County Wayne
Area Wayne County - 100
Direction Allen to Kirkway
Rooms
Basement Slab
Interior
Heating Forced Air
Appliance Washer, Refrigerator, Microwave, Dryer, Dishwasher
Exterior
Exterior Feature Patio
Parking Features Attached
Garage Spaces 2.0
View Y/N No
Roof Type Asphalt
Garage Yes
Building
Story 2
Sewer Public
Water Public
Structure Type Stone,Vinyl Siding
Schools
School District Gibraltar
Others
Tax ID 59078030099000
Acceptable Financing Cash, Conventional
Listing Terms Cash, Conventional
Read Less
Want to know what your home might be worth? Contact us for a FREE valuation!

Our team is ready to help you sell your home for the highest possible price ASAP






