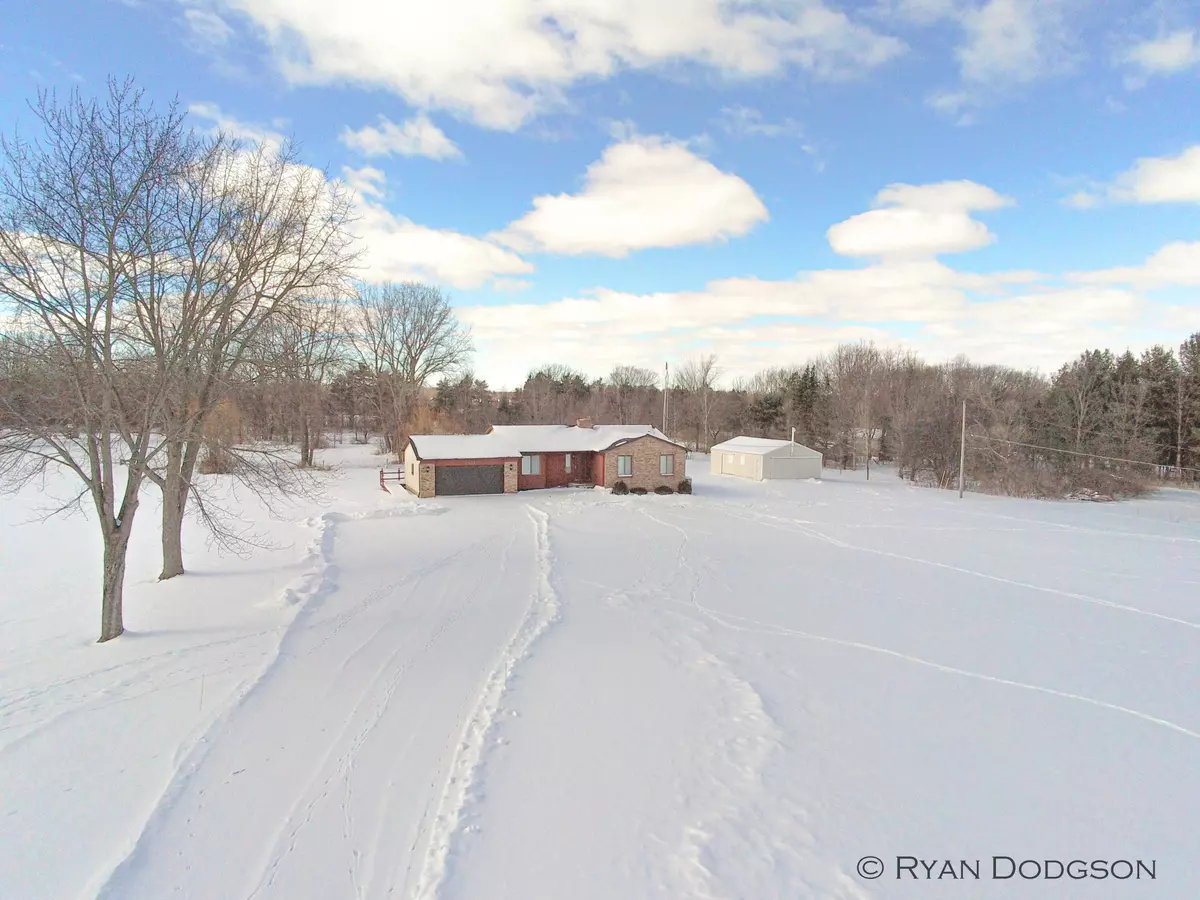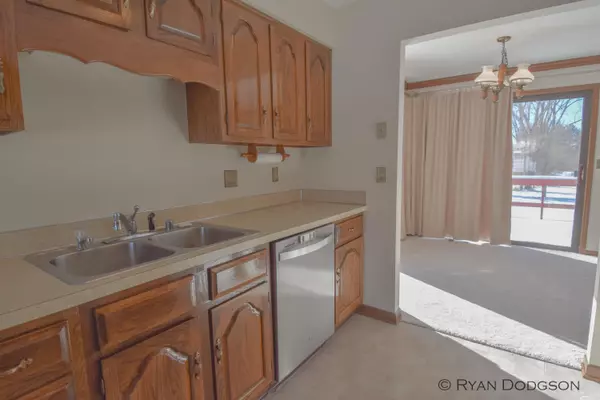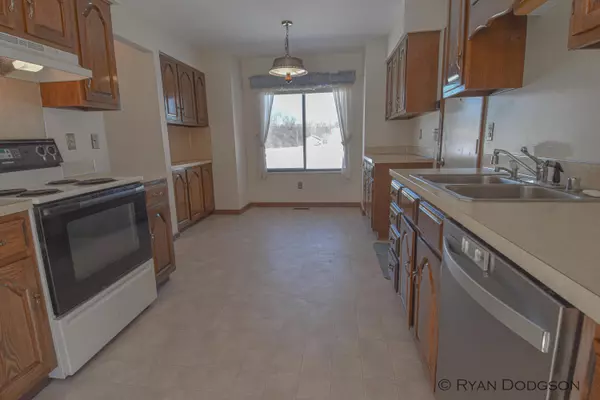$399,000
For more information regarding the value of a property, please contact us for a free consultation.
6452 Dutch Road Goodrich Vlg, MI 48438
4 Beds
2 Baths
1,410 SqFt
Key Details
Property Type Single Family Home
Sub Type Single Family Residence
Listing Status Sold
Purchase Type For Sale
Square Footage 1,410 sqft
Price per Sqft $290
Municipality Atlas Twp
MLS Listing ID 25006803
Sold Date 03/28/25
Style Ranch
Bedrooms 4
Full Baths 2
Year Built 1980
Annual Tax Amount $3,775
Tax Year 2024
Lot Size 10.030 Acres
Acres 10.03
Lot Dimensions 331x1320
Property Sub-Type Single Family Residence
Property Description
For the FIRST TIME ON MARKET, this one owner custom ranch, nestled on a perfectly located 10.03 acres!
Welcome to a ''Craftsmen's Dream'' - a one of a kind legacy property where you can transform all your dreams, ideas, and hobbies into reality!
This meticulously maintained home features 4 spacious bedrooms, 2 full baths, and vast outdoor space to let your spirit roam.
Greet the sunrise and kiss the sunset with large windows that let in warming natural light throughout the day.
Build memories, laugh, and share stories with a spacious dining area perfect for a small or large family alike!
The kitchen has ample space for a dinette, breakfast nook, or a coffee bar along with ample cabinet storage. No detail of this home was overlooked with custom king molding and beautifully hand crafted wooden accents throughout, built by the hands of a master craftsmen.
This home has newly installed carpet, a brand new roof, and newer regularly serviced mechanicals.
On those colder days you'll enjoy the wood burning stoves on both levels - warming not just your hands, but your heart.
Sip coffee on the deck while you overlook the beautiful 10 acres of recreational and hunting land complete with mowed hiking trails, birdhouses, and in the Spring a small mill pond where the kids can catch wildlife and you can listen to the sounds of nature lull you to sleep.
The 24x20 pole barn provides plenty of space for starting new hobbies, creating a man cave, storing off road toys, or creating a workshop.
This is truly a one of a kind home infused with love in every detail, brick, and stone. The place where memories are made, families gather, and legacies are forged.
Welcome to your best chapter.
Welcome home. No detail of this home was overlooked with custom king molding and beautifully hand crafted wooden accents throughout, built by the hands of a master craftsmen.
This home has newly installed carpet, a brand new roof, and newer regularly serviced mechanicals.
On those colder days you'll enjoy the wood burning stoves on both levels - warming not just your hands, but your heart.
Sip coffee on the deck while you overlook the beautiful 10 acres of recreational and hunting land complete with mowed hiking trails, birdhouses, and in the Spring a small mill pond where the kids can catch wildlife and you can listen to the sounds of nature lull you to sleep.
The 24x20 pole barn provides plenty of space for starting new hobbies, creating a man cave, storing off road toys, or creating a workshop.
This is truly a one of a kind home infused with love in every detail, brick, and stone. The place where memories are made, families gather, and legacies are forged.
Welcome to your best chapter.
Welcome home.
Location
State MI
County Genesee
Area Genesee County - 10
Direction State Rd - west on Perry - South on Dutch. Home is on the west side of the road.
Rooms
Other Rooms Pole Barn
Basement Full, Walk-Out Access
Interior
Interior Features Ceiling Fan(s), Garage Door Opener
Heating Forced Air
Cooling Attic Fan, Central Air
Flooring Carpet, Tile, Vinyl, Wood
Fireplaces Number 2
Fireplaces Type Gas/Wood Stove, Living Room, Recreation Room, Wood Burning
Fireplace true
Window Features Window Treatments
Appliance Dishwasher, Disposal, Oven, Range, Refrigerator, Water Softener Owned
Laundry Gas Dryer Hookup, In Basement, Washer Hookup
Exterior
Parking Features Garage Faces Front, Garage Door Opener, Attached
Garage Spaces 2.0
Waterfront Description Other
View Y/N No
Roof Type Shingle
Handicap Access Ramped Entrance, Accessible Mn Flr Full Bath
Porch Deck, Porch(es)
Garage Yes
Building
Lot Description Level, Recreational, Wooded
Story 2
Sewer Septic Tank
Water Well
Architectural Style Ranch
Structure Type Brick,Vinyl Siding
New Construction No
Schools
Elementary Schools Reid Elementary School
High Schools Goodrich High School
School District Goodrich
Others
Tax ID 02-09-400-004
Acceptable Financing Cash, FHA, VA Loan, MSHDA, Conventional
Listing Terms Cash, FHA, VA Loan, MSHDA, Conventional
Read Less
Want to know what your home might be worth? Contact us for a FREE valuation!

Our team is ready to help you sell your home for the highest possible price ASAP
Bought with Dodgson Land Co






