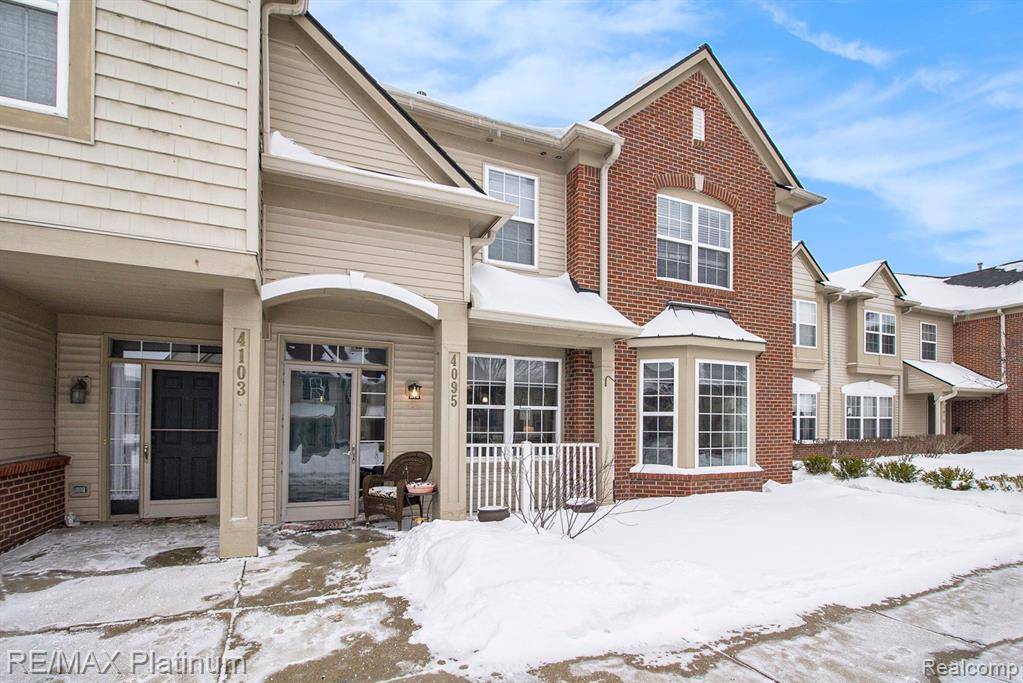$245,000
$244,900
For more information regarding the value of a property, please contact us for a free consultation.
4095 KIRKWAY COURT Howell, MI 48843
2 Beds
3 Baths
1,534 SqFt
Key Details
Sold Price $245,000
Property Type Condo
Sub Type Condominium
Listing Status Sold
Purchase Type For Sale
Square Footage 1,534 sqft
Price per Sqft $159
MLS Listing ID 20250009219
Sold Date 04/01/25
Bedrooms 2
Full Baths 2
Half Baths 1
HOA Fees $330/mo
HOA Y/N true
Year Built 2003
Annual Tax Amount $2,251
Property Sub-Type Condominium
Source Realcomp
Property Description
All the Comforts of Home Without the Care and Maintenance! Are You ready to Simplify Your Lifestyle Without Sacrificing the Good Life? If You Love an Open Floor Plan, You Will Appreciate the Main Level With a Spacious Kitchen That Opens to the Dining Area and the Great Room ~ There is a Powder Room and Laundry on the Entry Level for Your Convenience as Well ~ The Primary Suite has an Updated Private Bath and a Huge Walk-In Wardrobe For Premium Storage Space ~ The Main Bath Has Been Recently Updated, It Is very Nice and Located Just Across the Hall From Bedroom #2 ~ The Garage is Built Out with Extensive Shevling for Seasonal Storage ~ Is Real Estate Location Crucial? You Will Love All the Stores for Shopping and Restaurants Too (Many Within Walking Distance) ~ There is a Great Private Clubhouse and a Pool for Your Recreational Activities ~ This is a Great Home in a Great Community and in a Great Location ~ It Is Time For You to Enjoy a Great Lifestyle! Do Not Hesitate, We Can Get You In Right Away! AGENTS PLEASE REVIEW AGENT REMARKS FOR ADDITIONAL CONCESSIONS.
Location
State MI
County Livingston
Area Livingston County - 40
Direction NORTH OF LATSON ROAD AND EAST OF GRAND RIVER, LOCATED IN HAMPTON RIDGE
Rooms
Basement Slab
Interior
Heating Forced Air
Cooling Central Air
Appliance Washer, Refrigerator, Microwave, Dishwasher
Laundry Main Level
Exterior
Exterior Feature Porch(es)
Parking Features Attached, Garage Door Opener
Garage Spaces 1.5
Pool Outdoor/Inground
Amenities Available Pool
View Y/N No
Roof Type Asphalt
Garage Yes
Building
Story 2
Water Public
Structure Type Brick,Vinyl Siding
Schools
School District Howell
Others
HOA Fee Include Lawn/Yard Care,Sewer,Snow Removal,Water
Tax ID 1104303115
Acceptable Financing Cash, Conventional
Listing Terms Cash, Conventional
Read Less
Want to know what your home might be worth? Contact us for a FREE valuation!

Our team is ready to help you sell your home for the highest possible price ASAP





