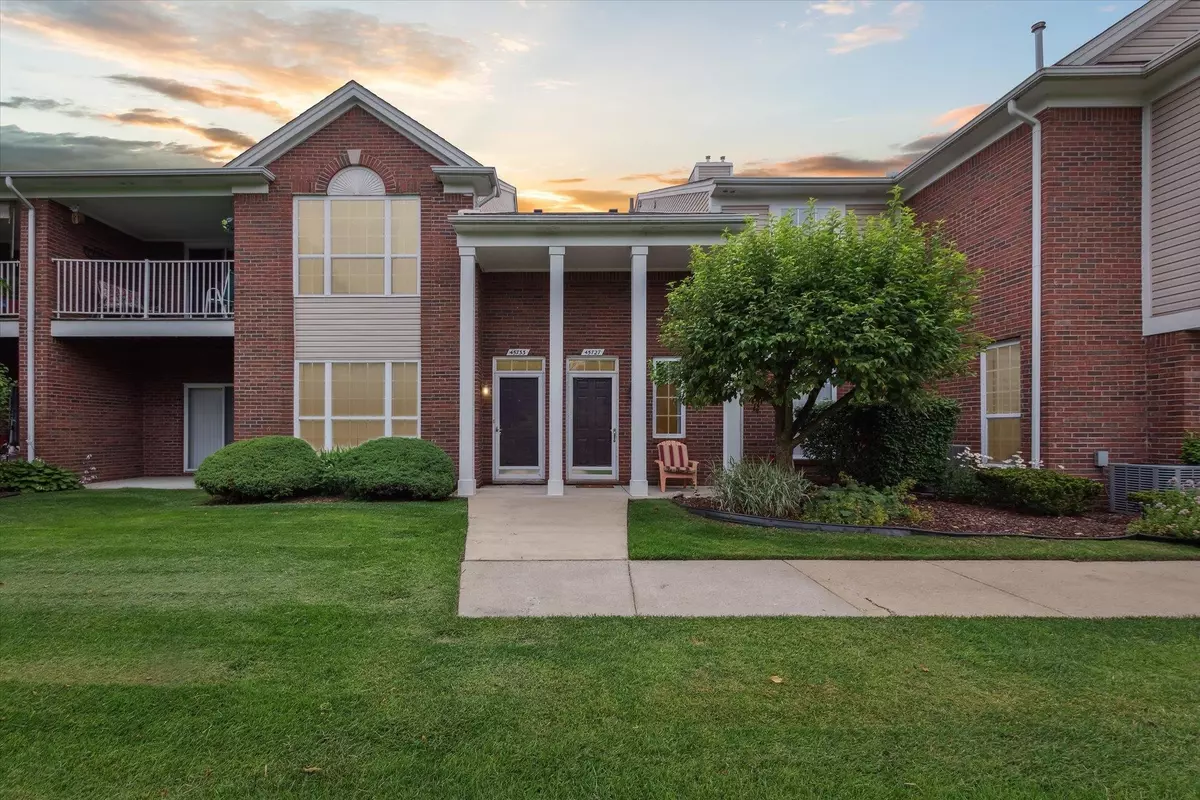$244,900
$244,900
For more information regarding the value of a property, please contact us for a free consultation.
45727 HEATHER RIDGE Drive MI 48044
2 Beds
2 Baths
1,632 SqFt
Key Details
Sold Price $244,900
Property Type Condo
Sub Type Condominium
Listing Status Sold
Purchase Type For Sale
Square Footage 1,632 sqft
Price per Sqft $150
Municipality Macomb Twp
Subdivision Macomb Twp
MLS Listing ID 50159228
Sold Date 03/31/25
Bedrooms 2
Full Baths 2
HOA Y/N true
Year Built 2003
Property Sub-Type Condominium
Source MiRealSource
Property Description
Welcome home to your spacious and private oasis! This second-floor unit is over 1630 sq ft, comes with a split bedroom design, a single car attached garage, a covered private deck, and a view of the beautiful greenspace. Upon entering the large foyer, you are greeted with a wide-open stairwell that leads to the main living space. The main living space comes with a large walk-in foyer entry closet, vaulted ceilings for the living and dining room, and a galley kitchen with an open entertaining design into the dining area. Neutral colors throughout with fresh paint, carpet, and laminate flooring. The living space has a gas fireplace, and door wall access to a covered deck for entertainment. The deck can be accessed from the primary bedroom as well, and the primary bedroom boasts a spacious ba
Location
State MI
County Macomb
Area Macomb County - 50
Rooms
Basement Slab
Interior
Interior Features Ceiling Fan(s)
Heating Forced Air
Cooling Central Air
Fireplaces Type Gas Log
Fireplace true
Appliance Dishwasher, Dryer, Microwave, Oven, Range, Refrigerator, Washer
Laundry Main Level
Exterior
Exterior Feature Balcony, Deck(s), Porch(es)
Parking Features Garage Door Opener, Attached
Garage Spaces 1.0
Amenities Available Clubhouse, Fitness Center, Pets Allowed, Pool
View Y/N No
Garage Yes
Building
Lot Description Sidewalk
Structure Type Brick,Wood Siding
Schools
School District Chippewa Valley
Others
HOA Fee Include Lawn/Yard Care,Snow Removal,Trash
Acceptable Financing Cash, Conventional
Listing Terms Cash, Conventional
Read Less
Want to know what your home might be worth? Contact us for a FREE valuation!

Our team is ready to help you sell your home for the highest possible price ASAP





