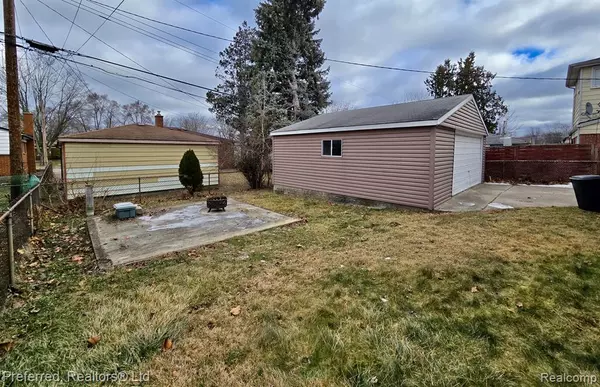$250,000
For more information regarding the value of a property, please contact us for a free consultation.
1269 JERRY Avenue Madison Heights, MI 48071
4 Beds
2 Baths
1,603 SqFt
Key Details
Property Type Single Family Home
Sub Type Single Family Residence
Listing Status Sold
Purchase Type For Sale
Square Footage 1,603 sqft
Price per Sqft $154
Municipality Madison Heights
Subdivision Madison Heights
MLS Listing ID 20250007180
Sold Date 04/11/25
Bedrooms 4
Full Baths 2
Year Built 1958
Annual Tax Amount $6,592
Lot Size 5,227 Sqft
Acres 0.12
Lot Dimensions 52.00 x 100.00
Property Sub-Type Single Family Residence
Source Realcomp
Property Description
Welcome to this charming and spacious 4-bedroom, 2-bathroom Cape Cod home! Space is abundant for family living, as the home features generously sized bedrooms, perfect for relaxing or creating your retreat. A versatile flex room is ready to be transformed into your dream home office or playroom. The oversized eat-in kitchen is ideal for cooking and entertaining, while the convenient first-floor laundry adds ease to everyday living. With a 2.5-car garage, you will have plenty of space for storage or additional hobbies. This home is priced for a quick sale, offering incredible value. Do not miss out on this rare find – schedule your showing today.
Location
State MI
County Oakland
Area Oakland County - 70
Direction Follow your navigation through the neighborhood from multiple entrances.
Rooms
Basement Slab
Interior
Heating Forced Air
Appliance Refrigerator, Range, Oven, Microwave, Dryer, Dishwasher
Laundry Main Level
Exterior
Exterior Feature Fenced Back, Porch(es)
Parking Features Detached
Garage Spaces 2.5
View Y/N No
Roof Type Asphalt
Garage Yes
Building
Story 2
Sewer Public
Water Public
Structure Type Brick
Schools
School District Lamphere
Others
Tax ID 2513254021
Acceptable Financing Cash, Conventional
Listing Terms Cash, Conventional
Read Less
Want to know what your home might be worth? Contact us for a FREE valuation!

Our team is ready to help you sell your home for the highest possible price ASAP





