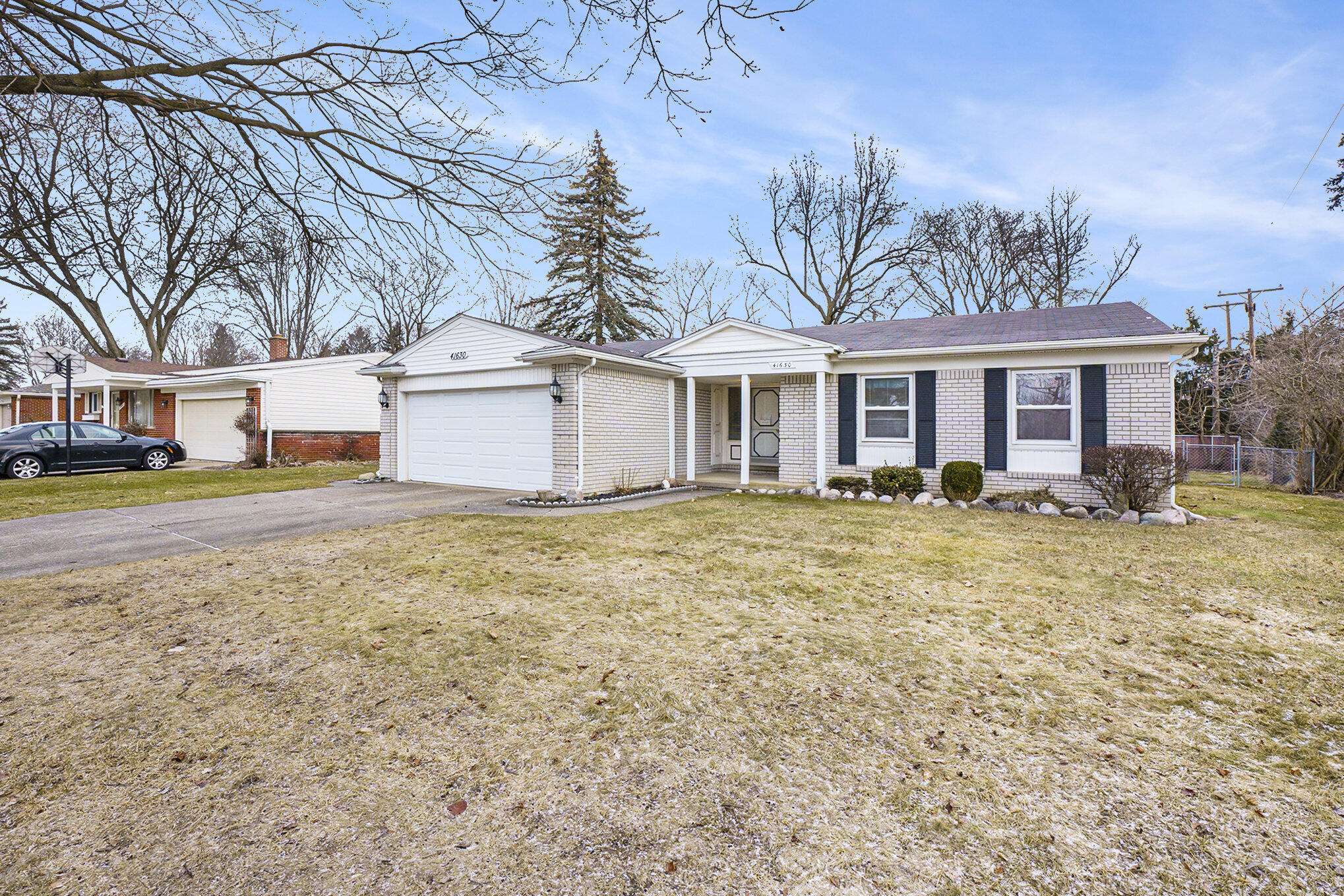$387,000
$350,000
10.6%For more information regarding the value of a property, please contact us for a free consultation.
41630 Greenbriar Lane Plymouth, MI 48170
3 Beds
2 Baths
1,485 SqFt
Key Details
Sold Price $387,000
Property Type Single Family Home
Sub Type Single Family Residence
Listing Status Sold
Purchase Type For Sale
Square Footage 1,485 sqft
Price per Sqft $260
Municipality Plymouth Charter Twp
Subdivision Lake Pointe Village
MLS Listing ID 25007709
Sold Date 04/16/25
Style Ranch
Bedrooms 3
Full Baths 1
Half Baths 1
HOA Fees $2/ann
HOA Y/N true
Year Built 1962
Annual Tax Amount $3,462
Tax Year 2024
Lot Size 9,242 Sqft
Acres 0.21
Lot Dimensions 58 x 136 x 93 x 144
Property Sub-Type Single Family Residence
Property Description
Offer Deadline Monday, March 10th 6:00pm. Located in the highly sought-after Lake Point Village subdivision, this charming brick ranch built in 1962 offers 1,485 square feet of living space, plus an additional 1,315 square feet in the finished lower level, totaling 2,800 square feet. This home features three bedrooms and one and a half bathrooms. The spacious foyer includes a convenient coat closet. The kitchen opens to a cozy family room with a fireplace, and the living room features large windows that overlook the fenced-in backyard. Hardwood floors are present under the carpeting throughout the home, except in the kitchen. Recent upgrades include a newer roof, furnace, and central air conditioner. Plymouth, this home is ideally situated for convenience and comfort. Don't miss out on this fantastic opportunity! Plymouth, this home is ideally situated for convenience and comfort. Don't miss out on this fantastic opportunity!
Location
State MI
County Wayne
Area Wayne County - 100
Direction I275 to 6 Mile, West to Haggerty Rd., South to Greenbriar Lane.
Rooms
Basement Full
Interior
Interior Features Ceiling Fan(s), Garage Door Opener, Eat-in Kitchen
Heating Forced Air
Cooling Central Air
Flooring Carpet, Tile, Wood
Fireplaces Number 1
Fireplaces Type Family Room, Wood Burning
Fireplace true
Window Features Screens,Replacement,Window Treatments
Appliance Humidifier, Dishwasher, Disposal, Dryer, Microwave, Oven, Range, Refrigerator, Washer
Laundry Gas Dryer Hookup, In Basement, Laundry Chute, Laundry Room, Sink, Washer Hookup
Exterior
Exterior Feature Scrn Porch
Parking Features Garage Faces Front, Garage Door Opener, Attached
Garage Spaces 2.0
Fence Fenced Back
Utilities Available Natural Gas Connected, High-Speed Internet
View Y/N No
Roof Type Asphalt
Street Surface Paved
Porch Deck, Porch(es)
Garage Yes
Building
Lot Description Sidewalk
Story 1
Sewer Public
Water Public
Architectural Style Ranch
Structure Type Brick
New Construction No
Schools
Middle Schools West Middle School
High Schools Plymouth High School
School District Plymouth-Canton
Others
HOA Fee Include Snow Removal
Tax ID 78-017-06-0345-000
Acceptable Financing Cash, FHA, Conventional
Listing Terms Cash, FHA, Conventional
Read Less
Want to know what your home might be worth? Contact us for a FREE valuation!

Our team is ready to help you sell your home for the highest possible price ASAP
Bought with RE/MAX, The Collective Agency





