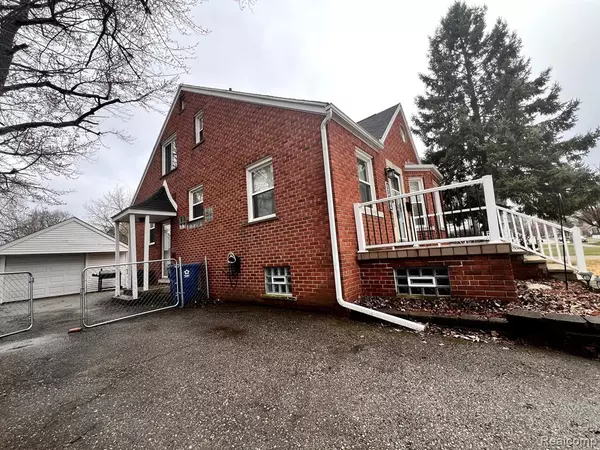$199,900
For more information regarding the value of a property, please contact us for a free consultation.
35409 CHESTNUT Street Wayne, MI 48184
3 Beds
2 Baths
1,518 SqFt
Key Details
Property Type Single Family Home
Sub Type Single Family Residence
Listing Status Sold
Purchase Type For Sale
Square Footage 1,518 sqft
Price per Sqft $137
Municipality Wayne City
Subdivision Wayne City
MLS Listing ID 20250020823
Sold Date 05/02/25
Bedrooms 3
Full Baths 1
Half Baths 1
Year Built 1949
Annual Tax Amount $3,038
Lot Size 6,969 Sqft
Acres 0.16
Lot Dimensions 50.60 x 134.00
Property Sub-Type Single Family Residence
Source Realcomp
Property Description
Beautiful brick bungalow (One of it's kind) boasting over 1500 ft.² , with a private half bathroom upstairs in the primay bedroom, how convenient. A benefit of being close to downtown Wayne and the major freeways. This beautiful home host a merit of upgrades. Of these upgrades includes central air for the upcoming hot days, along with new porch railing. Two large bedrooms on the first floor, with a beautifully designed bathroom for shared usage. Kitchen has stainless steel appliances, including built-in microwave and fully upgraded kitchen, to include granite and ceramic. Hardwood floors throughout living room and downstairs bedrooms.Basement is large and spacious, partially finished. New roof in 2017 and newer windows. New furnance 2023.Enjoy the large backyard fenced in area for gatherings, pets or simply relaxing. Bring your buyers to view this well maintained and loved brick bungalow, one of its kind, nestled on a beautiful street in Wayne.
Location
State MI
County Wayne
Area Wayne County - 100
Direction S. of Michigan Ave. and E. Wayne Rd. N or Glenwood.
Rooms
Basement Partial
Interior
Interior Features Basement Partially Finished
Heating Forced Air
Cooling Central Air
Fireplaces Type Living Room
Fireplace true
Appliance Washer, Oven, Dryer, Disposal, Dishwasher
Exterior
Exterior Feature Patio, Porch(es)
Parking Features Detached
Garage Spaces 1.0
View Y/N No
Roof Type Asphalt
Garage Yes
Building
Story 2
Sewer Public
Water Public
Structure Type Brick
Schools
School District Wayne-Westland
Others
Tax ID 55003010096000
Acceptable Financing Cash, Conventional, FHA, VA Loan
Listing Terms Cash, Conventional, FHA, VA Loan
Read Less
Want to know what your home might be worth? Contact us for a FREE valuation!

Our team is ready to help you sell your home for the highest possible price ASAP






