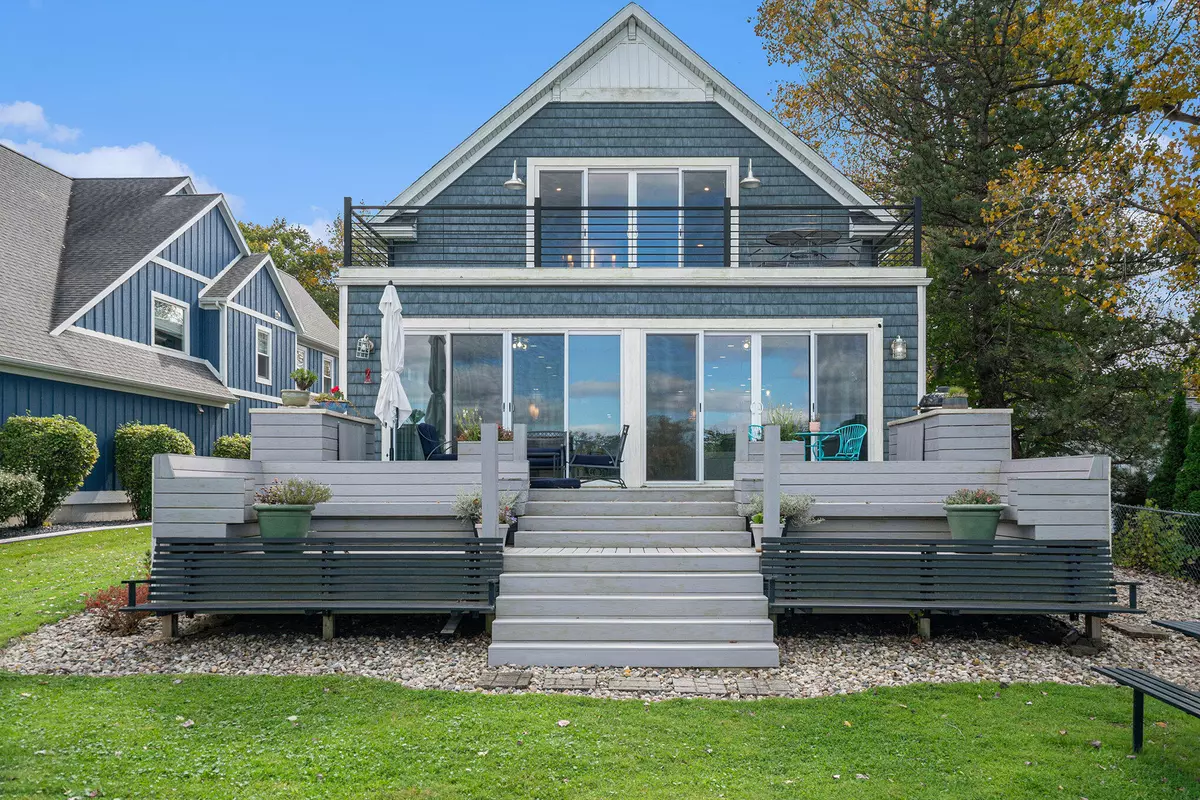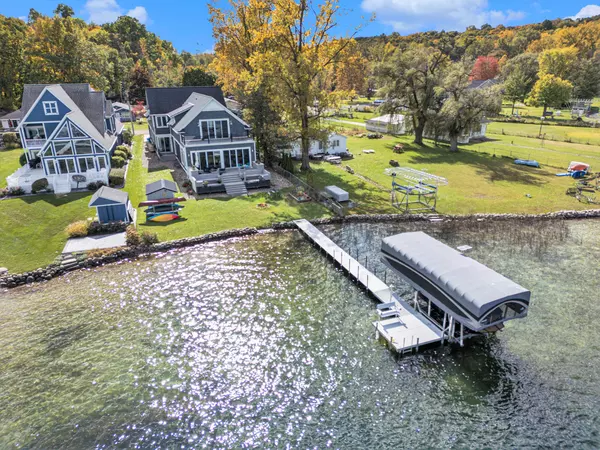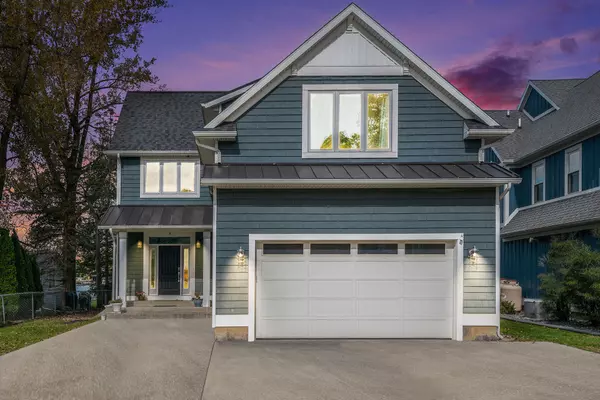$1,400,000
For more information regarding the value of a property, please contact us for a free consultation.
66054 Dolans Avenue Vandalia, MI 49095
5 Beds
5 Baths
5,049 SqFt
Key Details
Property Type Single Family Home
Sub Type Single Family Residence
Listing Status Sold
Purchase Type For Sale
Square Footage 5,049 sqft
Price per Sqft $250
Municipality Porter Twp
MLS Listing ID 24054950
Sold Date 05/13/25
Style Contemporary
Bedrooms 5
Full Baths 4
Half Baths 1
Year Built 2018
Annual Tax Amount $21,083
Tax Year 2023
Lot Size 10,668 Sqft
Acres 0.24
Lot Dimensions 10668 sq ft
Property Sub-Type Single Family Residence
Property Description
Escape to your dream lake home where tranquil waterfront living meets modern comfort! This beautifully crafted home offers breathtaking views and direct access to the serene waters of all sports Shavehead Lake. The spacious living area features large windows that frame the lake views from both floors creating a warm and inviting atmosphere for all your friend and family gatherings.
The modern kitchen is equipped with sleek countertops, a large eat in island, and ample storage, making it a joy to prepare meals while taking in the view.
The home offers 5 large bedrooms, 4.5 baths, laundry on both levels, and is available fully furnished. It has two master suites, one with a private balcony overlooking the water and one on the main floor. Includes a basketball hoop, pier, and storage shed
Location
State MI
County Cass
Area St. Joseph County - J
Direction North on Rainbow Road to left on Dolans Road, turn right to property at the lake.
Body of Water Shavehead Lake
Rooms
Other Rooms Shed(s)
Basement Crawl Space, Slab
Interior
Interior Features Ceiling Fan(s), Broadband, Garage Door Opener, LP Tank Owned, Center Island, Eat-in Kitchen
Heating Forced Air
Cooling Central Air
Flooring Wood
Fireplace false
Window Features Low-Emissivity Windows,Insulated Windows
Appliance Bar Fridge, Built-In Gas Oven, Cooktop, Dishwasher, Disposal, Dryer, Microwave, Refrigerator, Washer, Water Softener Owned
Laundry Laundry Room, Main Level, Sink, Upper Level, Washer Hookup
Exterior
Exterior Feature Balcony
Parking Features Attached
Garage Spaces 2.0
Waterfront Description Lake
View Y/N No
Roof Type Composition
Street Surface Unimproved
Handicap Access 42 in or + Hallway
Porch Deck
Garage Yes
Building
Lot Description Level
Story 2
Sewer Public
Water Well
Architectural Style Contemporary
Structure Type Vinyl Siding
New Construction No
Schools
School District Constantine
Others
Tax ID 14-120-095-002-00
Acceptable Financing Cash, Conventional
Listing Terms Cash, Conventional
Read Less
Want to know what your home might be worth? Contact us for a FREE valuation!

Our team is ready to help you sell your home for the highest possible price ASAP
Bought with Creekstone Realty






