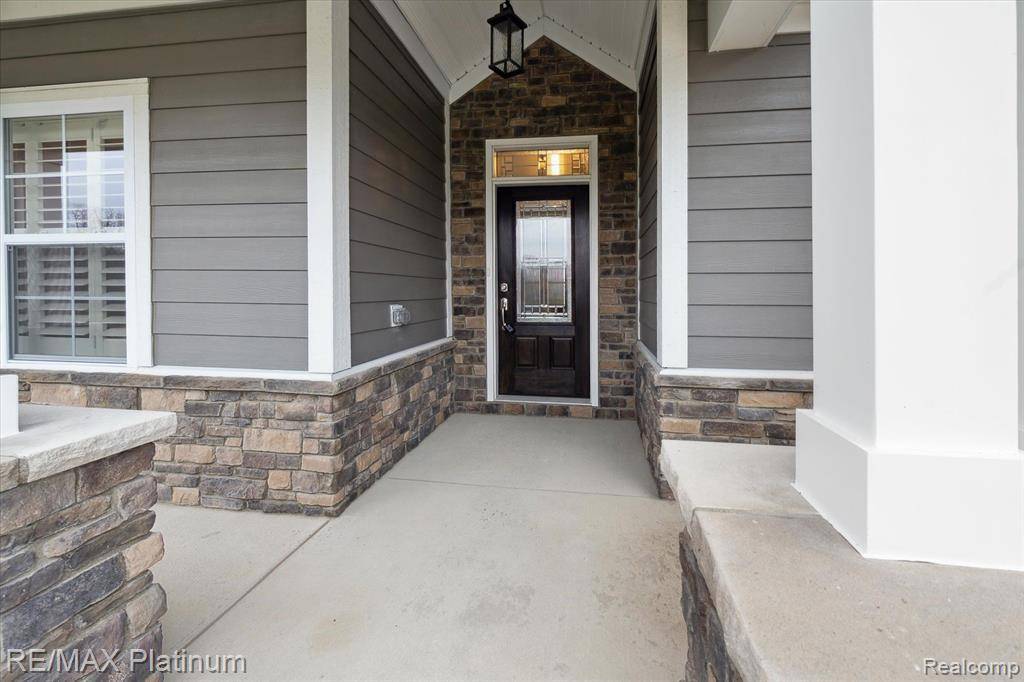$799,900
$799,900
For more information regarding the value of a property, please contact us for a free consultation.
4719 CHESTNUT SPRINGS Drive Howell, MI 48843
4 Beds
4 Baths
2,152 SqFt
Key Details
Sold Price $799,900
Property Type Single Family Home
Sub Type Single Family Residence
Listing Status Sold
Purchase Type For Sale
Square Footage 2,152 sqft
Price per Sqft $371
MLS Listing ID 20240093679
Sold Date 05/16/25
Bedrooms 4
Full Baths 3
Half Baths 1
HOA Fees $390/ann
HOA Y/N true
Year Built 2021
Annual Tax Amount $9,187
Lot Size 1.370 Acres
Acres 1.37
Lot Dimensions 243 x 357 x 83 x 387
Property Sub-Type Single Family Residence
Source Realcomp
Property Description
Welcome to 4719 Chestnut Springs Drive, a stunning 4-bedroom, 3.5-bathroom home located in sought-after Chestnut Springs community. This beautiful property combines modern convenience with a serene setting, offering the perfect blend of comfort and style. The home has been completely upgraded after initial builder features. Step inside and be greeted by an open-concept layout, featuring a spacious living room with abundant natural light, ideal for family gatherings and entertaining guests. The chef-inspired kitchen boasts sleek countertops, stainless steel appliances, and a large center island, making meal prep a breeze. Adjacent to the kitchen, the dining area provides a perfect spot for enjoying meals with family and friends. You will find a spacious primary suite with a walk-in closet and a luxurious primary bathroom, complete with dual vanities. Outside, the expansive backyard is perfect for outdoor relaxation and play, offering plenty of space for gardening, barbecuing, or simply unwinding in nature. Water softener and reverse osmosis included. The attached three-car garage provides convenient parking and additional storage space. Over 3750 square feet of finished living space living space. Exclusions: drapes in the living room and drapes in the kitchen
Location
State MI
County Livingston
Area Livingston County - 40
Direction Take Brighton Road to Chilson Road South; west on Chestnut Sprigs Drive
Rooms
Basement Walk-Out Access
Interior
Interior Features Basement Finished
Heating Forced Air
Cooling Central Air
Fireplaces Type Gas Log
Fireplace true
Appliance Refrigerator, Microwave, Disposal, Dishwasher
Laundry Main Level
Exterior
Exterior Feature Deck(s), Porch(es)
Parking Features Attached, Garage Door Opener
Garage Spaces 3.0
Utilities Available High-Speed Internet
Waterfront Description Pond
View Y/N No
Roof Type Asphalt
Garage Yes
Building
Story 1
Sewer Septic Tank
Water Well
Structure Type Stone,Other
Schools
School District Pinckney
Others
HOA Fee Include Lawn/Yard Care,Snow Removal,Other
Tax ID 1133401023
Acceptable Financing Cash, Conventional, FHA, Rural Development, VA Loan
Listing Terms Cash, Conventional, FHA, Rural Development, VA Loan
Read Less
Want to know what your home might be worth? Contact us for a FREE valuation!

Our team is ready to help you sell your home for the highest possible price ASAP





