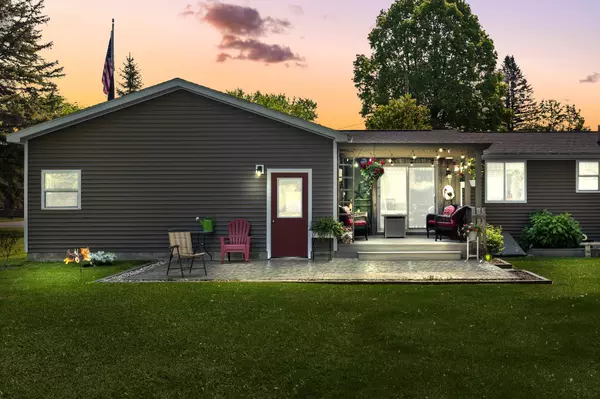$239,900
For more information regarding the value of a property, please contact us for a free consultation.
208 S Case Street Marion, MI 49665
3 Beds
2 Baths
1,313 SqFt
Key Details
Property Type Single Family Home
Sub Type Single Family Residence
Listing Status Sold
Purchase Type For Sale
Square Footage 1,313 sqft
Price per Sqft $175
Municipality Marion Twp
Subdivision Marion Heights
MLS Listing ID 25025423
Sold Date 06/23/25
Style Ranch
Bedrooms 3
Full Baths 1
Half Baths 1
Year Built 1967
Tax Year 2025
Lot Size 0.540 Acres
Acres 0.54
Lot Dimensions Irregular
Property Sub-Type Single Family Residence
Property Description
Pride of ownership shines in this beautifully remodeled 3-bedroom, 1.5-bath ranch located on three spacious lots in Marion. Nearly every major component has been updated within the last 10 years, including the roof, vinyl siding, windows, furnace, central air, and more! The finished 2-car attached garage adds function and value, while the stamped concrete patio and composite decking create great outdoor living space. A well provides irrigation options in addition to the city water for the home. Inside, enjoy modern vinyl flooring and a functional layout, plus a full basement offering future potential. Move-in ready with nothing left to do but enjoy!
Location
State MI
County Osceola
Area West Central - W
Direction From Cadillac, head east on M-55, then turn south onto M-66 toward Marion. Continue into town, turn left on Main Street, then right on Case Street—home is on the right at 208 S Case Street.
Rooms
Other Rooms Shed(s)
Basement Crawl Space, Full, Walk-Out Access
Interior
Interior Features Ceiling Fan(s), Garage Door Opener, Pantry
Heating Forced Air
Cooling Central Air
Flooring Vinyl
Fireplace false
Window Features Insulated Windows
Appliance Dishwasher, Microwave, Oven, Refrigerator, Water Softener Owned
Laundry Laundry Room, Main Level
Exterior
Parking Features Garage Door Opener, Attached
Garage Spaces 2.0
Fence Fenced Back
Utilities Available Natural Gas Connected
View Y/N No
Roof Type Asphalt,Shingle
Porch Deck, Patio, Porch(es)
Garage Yes
Building
Lot Description Level
Story 1
Sewer Public
Water Public, Well
Architectural Style Ranch
Structure Type Vinyl Siding
New Construction No
Schools
Elementary Schools Marion Elementary School
Middle Schools Marion High School
High Schools Marion High School
School District Marion
Others
Tax ID 41-170-018-00
Acceptable Financing Cash, FHA, VA Loan, Rural Development, MSHDA, Conventional
Listing Terms Cash, FHA, VA Loan, Rural Development, MSHDA, Conventional
Read Less
Want to know what your home might be worth? Contact us for a FREE valuation!

Our team is ready to help you sell your home for the highest possible price ASAP
Bought with Results Real Estate LLC





