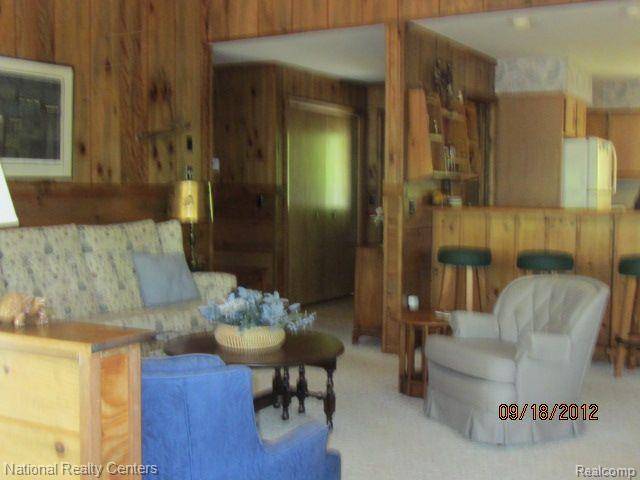$299,000
$299,000
For more information regarding the value of a property, please contact us for a free consultation.
4010 N OWL Road Lincoln, MI 48742
4 Beds
3 Baths
1,676 SqFt
Key Details
Sold Price $299,000
Property Type Single Family Home
Sub Type Single Family Residence
Listing Status Sold
Purchase Type For Sale
Square Footage 1,676 sqft
Price per Sqft $178
Municipality Alcona
Subdivision Alcona
MLS Listing ID 20250037540
Sold Date 06/25/25
Bedrooms 4
Full Baths 3
HOA Fees $140/mo
HOA Y/N true
Year Built 1988
Annual Tax Amount $2,924
Lot Size 0.500 Acres
Acres 0.5
Lot Dimensions 164x139
Property Sub-Type Single Family Residence
Source Realcomp
Property Description
Welcome to 4010 Owl. This custom built Mahalak contemporary ranch offers 4 bedrooms, 3 full baths, open floor plan, first floor laundry and soaring cathedral ceilings. The full daylight basement is mostly finished with the 4th bedroom, 3rd full bath, rec area, and plenty of storage. Enjoy the scenic view from a 14x14 wood deck with access from the sun room and garage. This home has been well loved and beautifully maintained. No worries about power outages with a whole house Generac generator.Lots 2,3,& 4 Block 41 are included in sale for a total of six lotsThe home is situated in lovely Lost Lake Woods Club, a private gated community with numerous amenities including 5 lakes, beach, acres of woodlands with trails, shooting ranges, golf course, lodge and restaurants. Check out the website at Lost Lake Woods Club. Sale is contingent upon membership approval, one membership to transfer upon purchase.
Location
State MI
County Alcona
Direction South off Panther
Rooms
Basement Daylight, Partial
Interior
Interior Features Basement Partially Finished
Heating Forced Air
Cooling Central Air
Laundry Main Level
Exterior
Exterior Feature Deck(s)
Parking Features Attached
Garage Spaces 2.0
View Y/N No
Garage Yes
Building
Story 1
Sewer Septic Tank
Water Well
Structure Type Aluminum Siding
Schools
School District Alcona
Others
Tax ID 01342004102100
Acceptable Financing Cash, Conventional
Listing Terms Cash, Conventional
Read Less
Want to know what your home might be worth? Contact us for a FREE valuation!

Our team is ready to help you sell your home for the highest possible price ASAP





