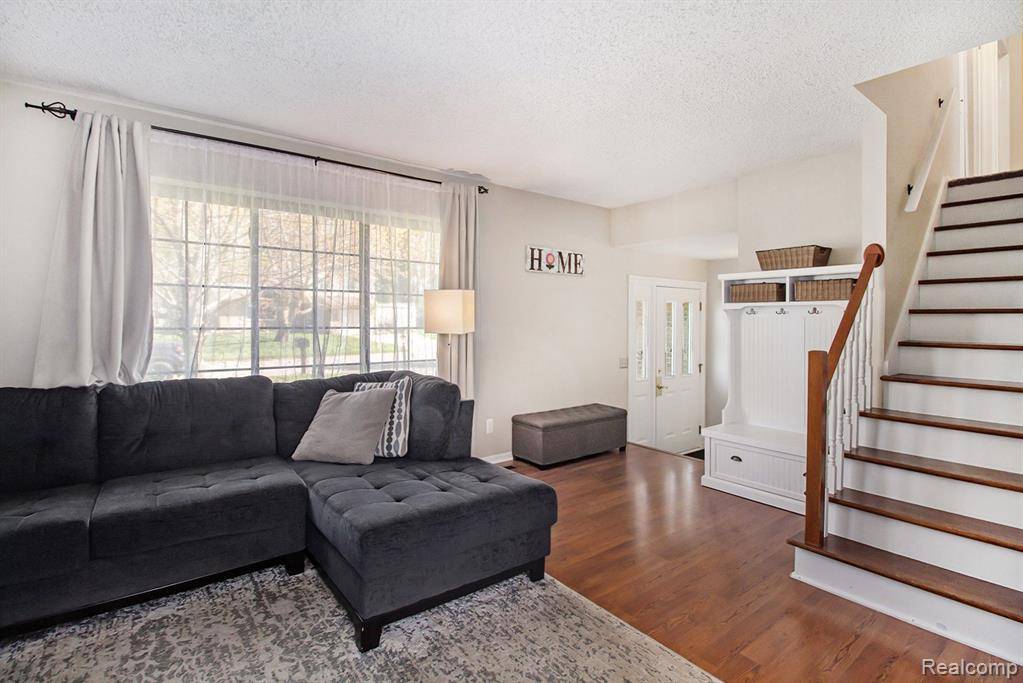$225,000
$229,999
2.2%For more information regarding the value of a property, please contact us for a free consultation.
7162 MOUNT JULIET Drive Davison, MI 48423
3 Beds
2 Baths
1,314 SqFt
Key Details
Sold Price $225,000
Property Type Single Family Home
Sub Type Single Family Residence
Listing Status Sold
Purchase Type For Sale
Square Footage 1,314 sqft
Price per Sqft $171
Municipality Davison Twp
Subdivision Davison Twp
MLS Listing ID 20250031106
Sold Date 07/17/25
Bedrooms 3
Full Baths 1
Half Baths 1
Year Built 1973
Annual Tax Amount $2,771
Lot Size 0.360 Acres
Acres 0.36
Lot Dimensions 90x175x92x176
Property Sub-Type Single Family Residence
Source Realcomp
Property Description
Nothing says "welcome home" like a motivated seller and springtime on Mount Juliet. From spring to fall you'll love spending time on the expansive deck overlooking the large fenced backyard. And when those winter months arrive the warmth of cozy fire-lit family room awaits you in this 3 bedroom colonial. It's clean and it's move in ready with the washer, dryer and stainless kitchen appliances included. Other notable updates and improvements: newer driveway, 2 Andersen sliding doors, gutters, crawl space encapsulation with a sump and back up sump, commercial dehumidifier, updated electrical, kitchen and bath flooring. There is even a shower in the basement. All of this in the Davison School District.
Location
State MI
County Genesee
Area Genesee County - 10
Direction Vassar Rd to east on Donelson Trail, north on Gallatin which turns into Mount Juliet. Home is on the right (south side).
Rooms
Basement Crawl Space, Partial
Interior
Interior Features Basement Partially Finished
Heating Forced Air
Cooling Central Air
Fireplaces Type Family Room
Fireplace true
Exterior
Exterior Feature Deck(s), Fenced Back
Parking Features Attached
Garage Spaces 1.0
View Y/N No
Roof Type Asphalt
Garage Yes
Building
Story 2
Water Well
Structure Type Brick,Vinyl Siding
Schools
School District Davison
Others
Tax ID 0519501042
Acceptable Financing Cash, Conventional, FHA, Rural Development, VA Loan
Listing Terms Cash, Conventional, FHA, Rural Development, VA Loan
Read Less
Want to know what your home might be worth? Contact us for a FREE valuation!

Our team is ready to help you sell your home for the highest possible price ASAP





