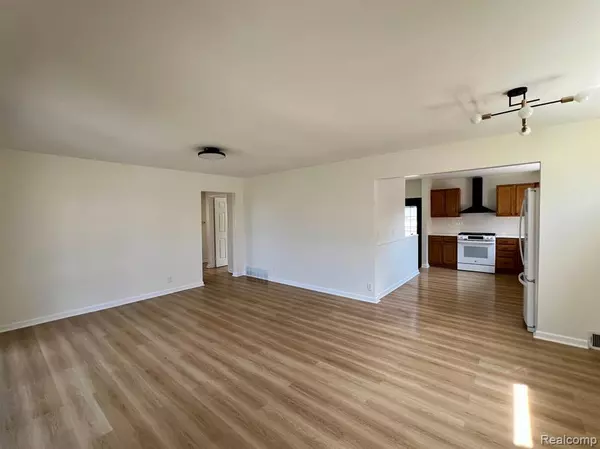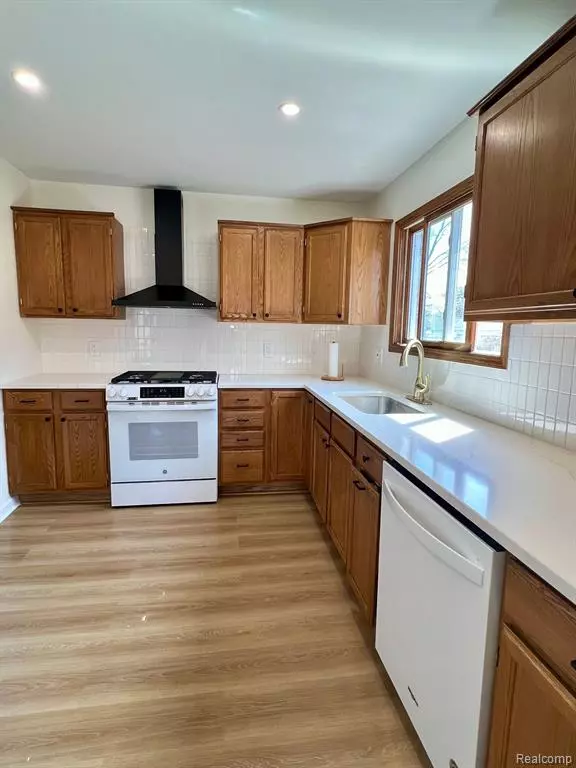$300,000
For more information regarding the value of a property, please contact us for a free consultation.
29536 TAWAS Street Madison Heights, MI 48071
3 Beds
2 Baths
1,057 SqFt
Key Details
Property Type Single Family Home
Sub Type Single Family Residence
Listing Status Sold
Purchase Type For Sale
Square Footage 1,057 sqft
Price per Sqft $298
Municipality Madison Heights
Subdivision Madison Heights
MLS Listing ID 20250034185
Sold Date 06/12/25
Bedrooms 3
Full Baths 1
Half Baths 1
Year Built 1957
Annual Tax Amount $2,578
Lot Size 6,098 Sqft
Acres 0.14
Lot Dimensions 50.00 x 123.00
Property Sub-Type Single Family Residence
Source Realcomp
Property Description
Step into Modern Elegance with this beautifully remodeled 3-bedroom, 1.5-bathroom ranch in the highly desirable Moulin Rouge subdivision!Inside, you'll find an open-concept layout featuring premium vinyl flooring, modern hardware and fixtures, and freshly painted walls in a designer palette. The kitchen is a standout with luxury quartz countertops, brand new gas range (w/ air fry functionality), sleek hood vent, stylish backsplash, and bold gold-and-black accents.Downstairs, the partially finished basement offers added living space with a tastefully accented electric fireplace, extra-padded carpet, and a versatile bonus room—perfect for a movie room or home office. The laundry area comes equipped with a washer and dryer, two large freezers, an additional stove, and pantry area.Enjoy the outdoors with a spacious, clean patio, plus a detached garage with an automatic opener and a shed for added storage.Modern finishes, functional spaces, and a fantastic location—this one won't last long!
Location
State MI
County Oakland
Area Oakland County - 70
Direction North of 12 mile, East of John R
Rooms
Basement Partial
Interior
Interior Features Basement Partially Finished
Heating Forced Air
Exterior
Parking Features Detached, Garage Door Opener
Garage Spaces 2.0
View Y/N No
Garage Yes
Building
Story 1
Water Public
Structure Type Brick,Vinyl Siding
Schools
School District Lamphere
Others
Tax ID 2512327012
Acceptable Financing Cash, Conventional, FHA
Listing Terms Cash, Conventional, FHA
Special Listing Condition {"Other":true}
Read Less
Want to know what your home might be worth? Contact us for a FREE valuation!

Our team is ready to help you sell your home for the highest possible price ASAP





