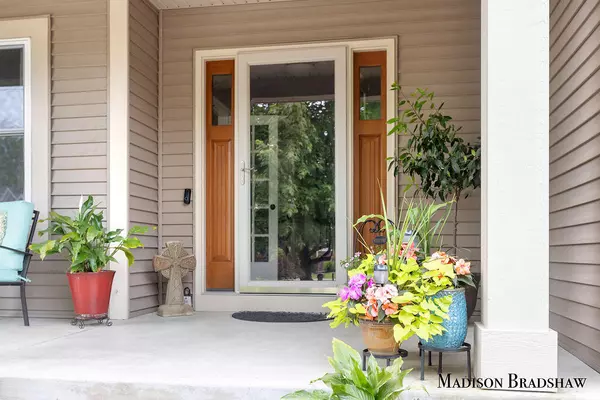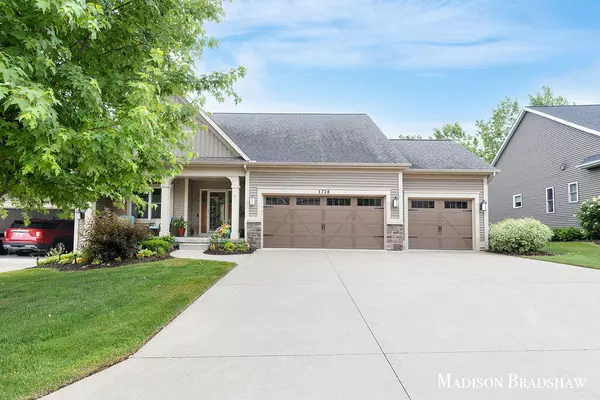$449,000
For more information regarding the value of a property, please contact us for a free consultation.
1728 N Brandon Ridge NW Drive Walker, MI 49544
3 Beds
3 Baths
1,480 SqFt
Key Details
Property Type Condo
Sub Type Condominium
Listing Status Sold
Purchase Type For Sale
Square Footage 1,480 sqft
Price per Sqft $305
Municipality City of Walker
Subdivision Bristol Ridge
MLS Listing ID 25029959
Sold Date 07/28/25
Style Ranch
Bedrooms 3
Full Baths 3
HOA Fees $290/mo
HOA Y/N true
Year Built 2014
Annual Tax Amount $4,625
Tax Year 2025
Property Sub-Type Condominium
Source Michigan Regional Information Center (MichRIC)
Property Description
Welcome to this immaculate and meticulously maintained condo just minutes from Downtown Grand Rapids! From the moment you arrive, you'll notice the lush landscaping and beautiful curb appeal. Featuring top of the line flooring throughout, quartz countertops, and a stunning butler's pantry. The spacious kitchen and living area flow seamlessly into the cozy four-season room, ideal for year-round enjoyment. Additional highlights include a whole house backup generator, custom wine cellar, and a 3-stall garage offering plenty of storage. Enjoy the charm of homegrown beer hops right in your own private backyard! This condo is the perfect blend of luxury, comfort, and convenience—don't miss your chance to own a truly special property in an unbeatable location.
Location
State MI
County Kent
Area Grand Rapids - G
Direction From 3 Mile Rd: N on Bristol. W on Bristol Ridge Dr. Take the first Right on to N Brandon Ridge to home.
Rooms
Basement Walk-Out Access
Interior
Interior Features Center Island, Pantry
Heating Forced Air
Cooling Central Air
Fireplaces Number 1
Fireplaces Type Living Room
Fireplace true
Appliance Bar Fridge, Dishwasher, Dryer, Microwave, Range, Refrigerator, Washer
Laundry Laundry Room, Main Level
Exterior
Parking Features Garage Faces Front, Garage Door Opener, Attached
Garage Spaces 3.0
View Y/N No
Roof Type Composition
Street Surface Paved
Porch Deck, Patio, Porch(es)
Garage Yes
Building
Story 1
Sewer Public
Water Public
Architectural Style Ranch
Structure Type Stone,Vinyl Siding
New Construction No
Schools
School District Kenowa Hills
Others
HOA Fee Include Water,Trash,Snow Removal,Lawn/Yard Care
Tax ID 411303478026
Acceptable Financing Cash, FHA, VA Loan, Conventional
Listing Terms Cash, FHA, VA Loan, Conventional
Read Less
Want to know what your home might be worth? Contact us for a FREE valuation!

Our team is ready to help you sell your home for the highest possible price ASAP
Bought with Coldwell Banker Schmidt Realtors






