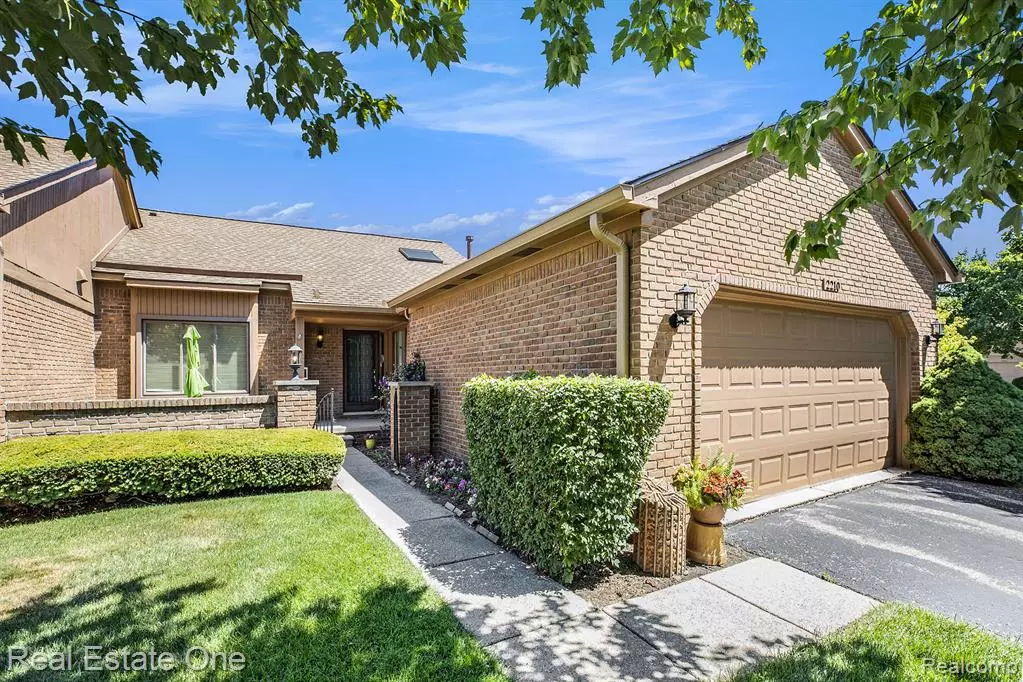$342,000
$335,000
2.1%For more information regarding the value of a property, please contact us for a free consultation.
2210 London Bridge Drive Rochester Hills, MI 48307
2 Beds
2 Baths
1,379 SqFt
Key Details
Sold Price $342,000
Property Type Condo
Sub Type Condominium
Listing Status Sold
Purchase Type For Sale
Square Footage 1,379 sqft
Price per Sqft $248
Municipality Rochester Hills
Subdivision Rochester Hills
MLS Listing ID 20251013523
Sold Date 08/06/25
Bedrooms 2
Full Baths 2
HOA Fees $386/mo
HOA Y/N true
Year Built 1988
Annual Tax Amount $3,245
Property Sub-Type Condominium
Source Realcomp
Property Description
Welcome to this lovely end unit Ranch Condo in highly desirable Regency Park. Almost 1400 sq ft of living space with an abundance of natural light. Kitchen is light and bright with white cabinets, granite counters, SS appliances, wood floors and a large skylight that allows a lot of light to shine in. The sizable living room has a cathedral ceiling with a beautiful gas fireplace for those chilly mornings or evenings. The condo features 2 large bedrooms with 2 full baths. The master bedroom has a large window that allows the morning sun to light the room. The outdoor spaces, patio in front and large deck off the back are great for entertaining or just sitting out enjoying your morning coffee. The basement is partially finished to use as extra space or an office. The laundry is on the first floor for your convenience. Enjoy Rochester Schools, shopping, easy access to freeways and association amenities. Hurry this wonderful condo won't last long. Buyer to verify all information. **Multiple offers will be review on Monday July 7th.**
Location
State MI
County Oakland
Area Oakland County - 70
Direction West on Hamlin off Rochester Rd to Regency-South to Regency Park-East to London Bridge-Turn south to condo on right side
Rooms
Basement Partial
Interior
Interior Features Basement Partially Finished
Heating Forced Air
Cooling Central Air
Fireplaces Type Living Room, Gas Log
Fireplace true
Appliance Washer, Refrigerator, Range, Oven, Microwave, Dryer, Dishwasher
Laundry Main Level
Exterior
Exterior Feature Deck(s), Patio, Tennis Court(s)
Parking Features Attached
Garage Spaces 2.0
View Y/N No
Roof Type Asphalt
Garage Yes
Building
Story 1
Sewer Public
Water Public
Structure Type Brick,Wood Siding
Schools
School District Rochester
Others
HOA Fee Include Lawn/Yard Care,Snow Removal
Tax ID 1526201011
Acceptable Financing Cash, Conventional
Listing Terms Cash, Conventional
Read Less
Want to know what your home might be worth? Contact us for a FREE valuation!

Our team is ready to help you sell your home for the highest possible price ASAP





