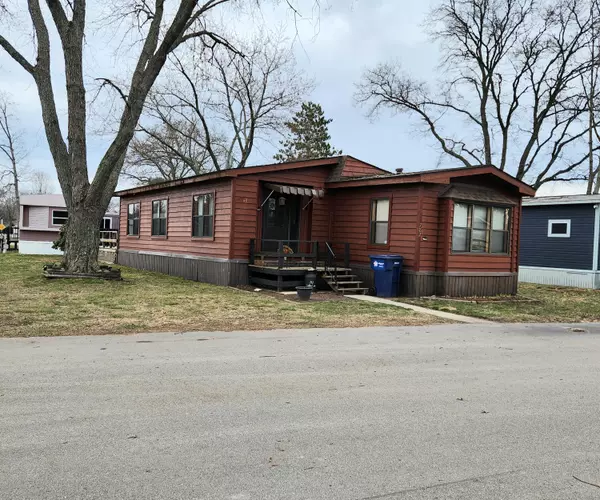$50,000
For more information regarding the value of a property, please contact us for a free consultation.
782 Courtland Lane Muskegon, MI 49442
2 Beds
2 Baths
1,776 SqFt
Key Details
Property Type Manufactured Home
Sub Type Manufactured Home
Listing Status Sold
Purchase Type For Sale
Square Footage 1,776 sqft
Price per Sqft $27
Municipality Egelston Twp
Subdivision Apple Carr Villiage
MLS Listing ID 25014677
Sold Date 08/08/25
Style Ranch
Bedrooms 2
Full Baths 2
HOA Y/N true
Year Built 1984
Property Sub-Type Manufactured Home
Source Michigan Regional Information Center (MichRIC)
Property Description
A timeless classic in Apple Carr Villiage. Enter through the front porch into this 1 owner 1984, 2 bedroom, 2 full bath Kingsley with a possible 3rd bedroom that has sliders to the large back deck. New carpet throughout and clean. Newer roof, furnace, and water heater. Appliances to stay with a nice shed out back. Lot rent is $610 a month depending on water usage and sewer. Pets are allowed for an additional fee. This park includes multiple play grounds, in-ground pool and club house. Must be park approved, special financing, ask me about lenders.
Location
State MI
County Muskegon
Area Muskegon County - M
Direction Apple Ave E to Carr Rd North. Take Apple Carr's first entrance on to Russet to Courtland North to home on Right
Rooms
Other Rooms Shed(s)
Basement Crawl Space, Slab
Interior
Interior Features Ceiling Fan(s), Pantry
Heating Forced Air
Cooling Window Unit(s)
Fireplace false
Window Features Screens,Window Treatments
Appliance Built-In Gas Oven, Cooktop, Dishwasher, Dryer, Refrigerator, Washer
Laundry Laundry Room, Main Level
Exterior
Utilities Available Natural Gas Available, Electricity Available, Natural Gas Connected
Amenities Available Clubhouse, Meeting Room, Pets Allowed, Playground, Pool
View Y/N No
Roof Type Composition
Street Surface Paved
Porch Deck, Porch(es)
Garage No
Building
Lot Description Corner Lot, Leased Land
Story 1
Sewer Public
Water Public
Architectural Style Ranch
Structure Type Wood Siding
New Construction No
Schools
School District Oakridge
Others
Acceptable Financing Other, Cash
Listing Terms Other, Cash
Read Less
Want to know what your home might be worth? Contact us for a FREE valuation!

Our team is ready to help you sell your home for the highest possible price ASAP
Bought with HomeRealty, LLC





