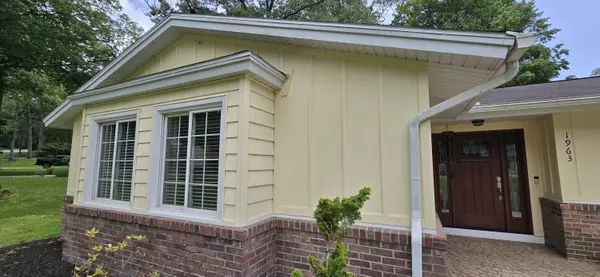$369,900
For more information regarding the value of a property, please contact us for a free consultation.
1963 Sarasota Court Muskegon, MI 49441
3 Beds
2 Baths
1,868 SqFt
Key Details
Property Type Single Family Home
Sub Type Single Family Residence
Listing Status Sold
Purchase Type For Sale
Square Footage 1,868 sqft
Price per Sqft $203
Municipality Norton Shores City
MLS Listing ID 25030552
Sold Date 08/12/25
Style Ranch
Bedrooms 3
Full Baths 1
Half Baths 1
Year Built 1965
Annual Tax Amount $3,298
Tax Year 2024
Lot Size 0.330 Acres
Acres 0.33
Lot Dimensions 100x 132 x 117 x133
Property Sub-Type Single Family Residence
Source Michigan Regional Information Center (MichRIC)
Property Description
Fantastic and Immaculate! Located on the corner of Sarasota Court and Nob Hill Drive, you'll find this large 3 bedroom 1.5 bath ranch featuring nearly 1900 finished square feet including a large living room, formal dining/family room area with a gas fireplace, and a 4 season room too! Great living space throughout including a kitchen with lots of cabinetry, breakfast area, main floor laundry hall and a classic front entry area with nice orignal slate. Hardwood floors, quality trimwork and crown molding throughout. Major upgrades recently including a newer furnace and central air (2018) full exterior vinyl siding (2022) and newer Anderson replacement windows. new front door. Large yard with seperate well and underground sprinkling, storage shed and a dry basement for storage! Dont wait
Location
State MI
County Muskegon
Area Muskegon County - M
Direction Lake Harbor Road to Ritter Hills West to Nob Hill, corner of Sarasota and Nob Hill
Rooms
Basement Crawl Space, Partial
Interior
Interior Features Garage Door Opener, Eat-in Kitchen, Pantry
Heating Forced Air
Cooling Central Air
Flooring Ceramic Tile, Laminate, Wood
Fireplaces Number 1
Fireplaces Type Formal Dining, Gas Log
Fireplace true
Window Features Replacement,Window Treatments
Appliance Dishwasher, Microwave
Laundry In Hall, Laundry Room, Main Level, Sink
Exterior
Parking Features Garage Faces Side, Garage Door Opener, Attached
Garage Spaces 2.0
Fence Fenced Back, Other, Privacy
Utilities Available Phone Available, Natural Gas Available, Electricity Available, Cable Available, Natural Gas Connected, Cable Connected, Extra Well
View Y/N No
Roof Type Asphalt,Composition
Street Surface Paved
Porch Porch(es)
Garage Yes
Building
Lot Description Corner Lot
Story 1
Sewer Public
Water Public
Architectural Style Ranch
Structure Type Aluminum Siding,Brick,Vinyl Siding
New Construction No
Schools
School District Mona Shores
Others
Tax ID 27-732-000-0069-00
Acceptable Financing Cash, FHA, VA Loan, Conventional
Listing Terms Cash, FHA, VA Loan, Conventional
Read Less
Want to know what your home might be worth? Contact us for a FREE valuation!

Our team is ready to help you sell your home for the highest possible price ASAP
Bought with Coldwell Banker Woodland Schmidt Grand Haven





