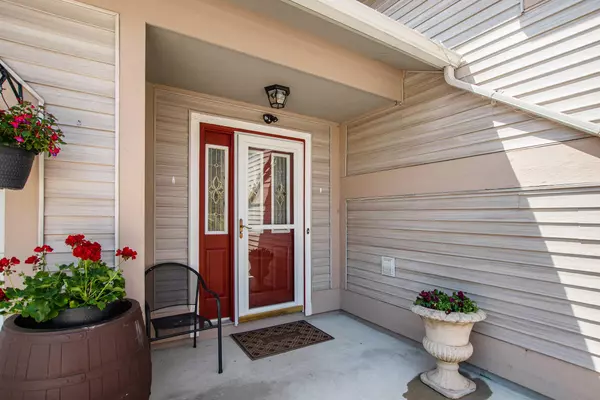$399,900
For more information regarding the value of a property, please contact us for a free consultation.
17653 Hiawatha Drive Spring Lake, MI 49456
7 Beds
3 Baths
1,144 SqFt
Key Details
Property Type Single Family Home
Sub Type Single Family Residence
Listing Status Sold
Purchase Type For Sale
Square Footage 1,144 sqft
Price per Sqft $342
Municipality Ferrysburg City
Subdivision ---
MLS Listing ID 25018775
Sold Date 08/15/25
Bedrooms 7
Full Baths 2
Half Baths 1
Year Built 1977
Annual Tax Amount $3,166
Tax Year 2024
Lot Size 0.290 Acres
Acres 0.29
Lot Dimensions 90'x140'
Property Sub-Type Single Family Residence
Source Michigan Regional Information Center (MichRIC)
Property Description
The fully finished lower level includes a walkout to the backyard, additional bedrooms, and plenty of space for a home office, gym, or guest quarters. Additional highlights include a brand-new driveway, underground sprinkling system, and ample storage throughout.If that is not enough, the home is equipped with a whole house generator..Well worth it!!
This is your opportunity to own a spacious home in a tranquil setting with easy access to nature and community amenities. Please enjoy! The fully finished lower level includes a walkout to the backyard, additional bedrooms, and plenty of space for a home office, gym, or guest quarters. Additional highlights include a brand-new driveway, underground sprinkling system, and ample storage throughout.If that is not enough, the home is equipped with a whole house generator..Well worth it!!
This is your opportunity to own a spacious home in a tranquil setting with easy access to nature and community amenities. Please enjoy!
Location
State MI
County Ottawa
Area North Ottawa County - N
Direction Grand Haven Rd( 174TH) W to Mohawk S to Hiawatha ,E to home .
Rooms
Basement Walk-Out Access
Interior
Interior Features Garage Door Opener, Eat-in Kitchen, Pantry
Heating Forced Air
Cooling Central Air
Flooring Ceramic Tile, Laminate
Fireplaces Number 1
Fireplaces Type Family Room, Gas Log
Fireplace true
Window Features Insulated Windows,Window Treatments
Appliance Dishwasher, Disposal, Microwave
Laundry Laundry Room
Exterior
Parking Features Garage Door Opener, Attached
Garage Spaces 3.0
Fence Fenced Back
Utilities Available Natural Gas Available, Cable Available, Natural Gas Connected
View Y/N No
Roof Type Composition
Street Surface Paved
Porch Deck
Garage Yes
Building
Story 2
Sewer Public
Water Public
Level or Stories Tri-Level
Structure Type Brick,Vinyl Siding
New Construction No
Schools
School District Grand Haven
Others
Tax ID 700308454003
Acceptable Financing Cash, Conventional
Listing Terms Cash, Conventional
Read Less
Want to know what your home might be worth? Contact us for a FREE valuation!

Our team is ready to help you sell your home for the highest possible price ASAP
Bought with Redfin Corporation





