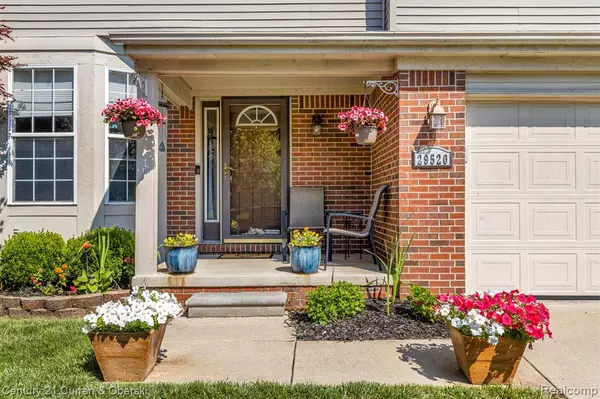$360,000
For more information regarding the value of a property, please contact us for a free consultation.
29520 Hunter Street Trenton, MI 48183
4 Beds
3 Baths
1,934 SqFt
Key Details
Property Type Single Family Home
Sub Type Single Family Residence
Listing Status Sold
Purchase Type For Sale
Square Footage 1,934 sqft
Price per Sqft $188
MLS Listing ID 20251014502
Sold Date 08/15/25
Bedrooms 4
Full Baths 2
Half Baths 1
HOA Fees $58/mo
HOA Y/N true
Year Built 2002
Annual Tax Amount $7,078
Lot Size 8,276 Sqft
Acres 0.19
Lot Dimensions 62.90 x 111.00
Property Sub-Type Single Family Residence
Source Realcomp
Property Description
Welcome to this 4 bed, 2.5 bath Colonial in Brownstown! This gorgeous home is freshly painted, with new carpet, fixtures and a new pool in 2024. The updated kitchen boasts 42 in. cabinets and leads into the beautiful family room with a stone fireplace and tons of natural light. The Master bedroom has a full, private bath and wonderful closet space. Other great features include the extra storage throughout the house, crown moldings, and vinyl plank flooring. All bedrooms, except for one, have walk in closets. The finished basement is an amazing extra space for entertaining with vinyl flooring, a sump pump, and additional storage. The backyard borders protected wetlands, which means no neighbors behind. The new pool has a composite deck, there is also a paver patio for extra space for entertaining and a sprinkler system that has passed city inspection. The house is also wired, with a safety circuit switch in the electrical panel, for the option of using a portable generator in the back. This home checks all of your boxes, inside and out. Gibraltar School District, close to the freeway and lots of local shopping and restaurants are just a short drive away to the Lake Erie Metropark and marinas. Kitchen appliances are also included with the sale. Check it out and make it yours! PLEASE REMOVE SHOES.
Location
State MI
County Wayne
Area Wayne County - 100
Direction Off of Gibraltar Road and Juniper
Interior
Interior Features Basement Finished
Heating Forced Air
Cooling Central Air
Fireplaces Type Family Room, Gas Log
Fireplace true
Exterior
Parking Features Attached
Garage Spaces 2.0
Pool Outdoor/Inground
View Y/N No
Garage Yes
Building
Story 2
Sewer Public
Water Public
Structure Type Brick,Vinyl Siding
Schools
School District Gibraltar
Others
Tax ID 70126040047000
Acceptable Financing Cash, Conventional, FHA, VA Loan
Listing Terms Cash, Conventional, FHA, VA Loan
Read Less
Want to know what your home might be worth? Contact us for a FREE valuation!

Our team is ready to help you sell your home for the highest possible price ASAP





