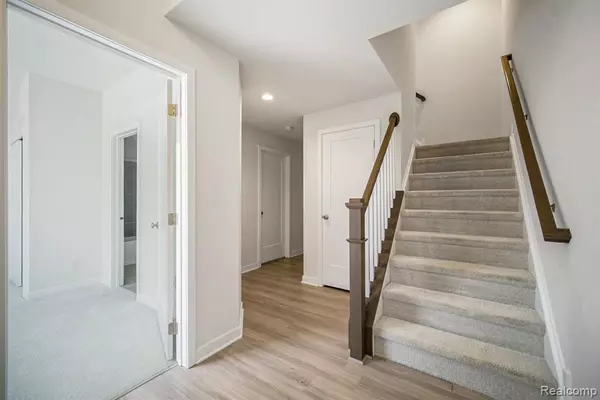$550,000
For more information regarding the value of a property, please contact us for a free consultation.
2965 Aughton Road Ann Arbor, MI 48105
4 Beds
4 Baths
2,278 SqFt
Key Details
Property Type Condo
Sub Type Condominium
Listing Status Sold
Purchase Type For Sale
Square Footage 2,278 sqft
Price per Sqft $236
Municipality Ann Arbor
Subdivision Ann Arbor
MLS Listing ID 20251016647
Sold Date 08/18/25
Bedrooms 4
Full Baths 3
Half Baths 1
HOA Fees $520/mo
HOA Y/N true
Year Built 2021
Annual Tax Amount $15,522
Property Sub-Type Condominium
Source Realcomp
Property Description
This North Oaks townhome features 4 bedrooms, 3.5 baths, and a two-car garage. This home receives abundant daylight with extra windows and open views for being an end-unit. Upgraded hardwood floor throughout the living and bedroom levels! The open gourmet kitchen with a large center island, upgraded cabinets, and stainless-steel appliances. The laundry area and three bedrooms sit on the Second floor. The grand primary suite comes with a fully upgraded primary bath and a walk-in closet. The two lovely bedrooms come with sizeable closets and an shared full bath. A fourth bedroom with full bath at the entry level is perfect for recreation, office, or guest stay. Resort-style clubhouse with outdoor pools, fitness center, yoga studio, game room, and more! Logan Elementary and Clague Middle Schools are within walking distance. Home Energy Score of 6. Download report on city website.
Location
State MI
County Washtenaw
Area Ann Arbor/Washtenaw - A
Direction PLYMOUTH RD TO NIXON, NORTH ON NIXON, WEST ON S. SPURWAY TO PROPERTY
Rooms
Basement Slab
Interior
Heating Forced Air
Cooling Central Air
Appliance Washer, Refrigerator, Microwave, Dryer, Dishwasher
Laundry Upper Level
Exterior
Exterior Feature Deck(s)
Parking Features Attached
Garage Spaces 2.0
Amenities Available Pool
View Y/N No
Garage Yes
Building
Story 3
Sewer Public
Structure Type Brick,Vinyl Siding
Schools
School District Ann Arbor
Others
HOA Fee Include Lawn/Yard Care,Snow Removal,Water
Tax ID 090915104153
Acceptable Financing Cash, Conventional
Listing Terms Cash, Conventional
Read Less
Want to know what your home might be worth? Contact us for a FREE valuation!

Our team is ready to help you sell your home for the highest possible price ASAP





