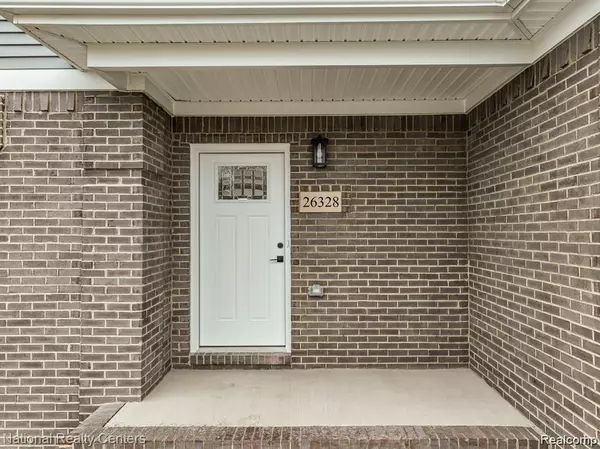$569,000
For more information regarding the value of a property, please contact us for a free consultation.
26328 Silver Creek Drive Flat Rock, MI 48134
4 Beds
3 Baths
2,560 SqFt
Key Details
Property Type Single Family Home
Sub Type Single Family Residence
Listing Status Sold
Purchase Type For Sale
Square Footage 2,560 sqft
Price per Sqft $208
MLS Listing ID 20251016269
Sold Date 09/03/25
Bedrooms 4
Full Baths 2
Half Baths 1
HOA Fees $25/ann
HOA Y/N true
Year Built 2025
Annual Tax Amount $1,476
Lot Size 0.420 Acres
Acres 0.42
Lot Dimensions 61.12X150.5
Property Sub-Type Single Family Residence
Source Realcomp
Property Description
Absolutely loaded new home ready for move in! Large lot fenced in rear for privacy with side entry garage. First floor boasts 9ft ceilings. Office or flex room with glass doors near front entry. Cathedral ceiling in family room with ceiling fan and fireplace feature large windows. Kitchen has island with tall cabinets and lots of counterspace with additional recessed lighting with panty. Cabinets feature soft close drawers. Extra cabinets added for additional storage. Tiled backsplash finishes the look to compliment the beautiful granite. Primary suite has vaulted ceiling with additional recessed lights and ceiling fan, huge walk in closet and spacious bath. Hall bath has tile above tub to ceiling. All bedrooms have ceiling fan prep and light fixtures. Spacious bedrooms give this home plenty of room for comfort. Laundry room has matching sink and cabinet with granite top. Basement has 9ft ceilings with full bath prep and egress window. Garage is fully insulated and painted with door opener. Sprinkler system and full landscaping make this a ready to move in home. Builder has thought of everything and you will find it here. Pride of workmanship is evident throughout. Builder includes a 1 year home warranty.
Location
State MI
County Wayne
Area Wayne County - 100
Direction South on VanHorn and West onto Arsenal
Interior
Heating Forced Air
Laundry Main Level
Exterior
Parking Features Attached
Garage Spaces 2.5
View Y/N No
Garage Yes
Building
Story 2
Water Public
Structure Type Brick,Vinyl Siding
Schools
School District Woodhaven-Brownstown
Others
Tax ID 70087020004000
Acceptable Financing Cash, Conventional, FHA, VA Loan
Listing Terms Cash, Conventional, FHA, VA Loan
Read Less
Want to know what your home might be worth? Contact us for a FREE valuation!

Our team is ready to help you sell your home for the highest possible price ASAP






