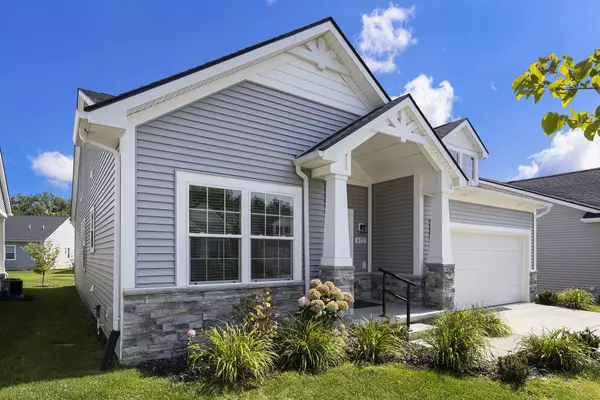$450,000
For more information regarding the value of a property, please contact us for a free consultation.
672 Bristol Drive Chelsea, MI 48118
3 Beds
2 Baths
1,560 SqFt
Key Details
Property Type Condo
Sub Type Condominium
Listing Status Sold
Purchase Type For Sale
Square Footage 1,560 sqft
Price per Sqft $289
Municipality Sylvan Twp
MLS Listing ID 25039204
Sold Date 09/12/25
Style Contemporary
Bedrooms 3
Full Baths 2
HOA Fees $150/mo
HOA Y/N true
Year Built 2023
Annual Tax Amount $6,340
Tax Year 2025
Lot Dimensions 52x70
Property Sub-Type Condominium
Source Michigan Regional Information Center (MichRIC)
Property Description
Virtually New 3-Bedroom Detached Ranch Condo in Chelsea Springs! Welcome to 672 Bristol Dr - an exceptional opportunity to own a virtually brand-new (2023) 3-bedroom, 2-bath detached ranch condo in the sought-after Chelsea Springs Subdivision. Designed with quality and comfort in mind, this home features 9-foot ceilings, central A/C with humidifier, a covered rear patio with lighting, and a full basement with egress window ready for future finishing. The open-concept kitchen is fully upgraded with white shaker soft-close cabinets, 42-inch uppers with crown molding, a chimney-style stainless hood, large island with granite overhang, and Whirlpool stainless dishwasher. Enjoy granite surfaces throughout, luxury vinyl plank flooring in main living areas, and plush stain-resistant carpeting... in bedrooms. The spacious primary suite includes ceramic tile flooring, a fully tiled walk-in shower, Euro-style glass door, and upgraded lighting. Additional features include an electric fireplace with mantle, first-floor laundry and mudroom, and a 2-car attached garage. HOA covers snow removal, lawn care & garbage for low-maintenance living. Schedule your private showing today! in bedrooms. The spacious primary suite includes ceramic tile flooring, a fully tiled walk-in shower, Euro-style glass door, and upgraded lighting. Additional features include an electric fireplace with mantle, first-floor laundry and mudroom, and a 2-car attached garage. HOA covers snow removal, lawn care & garbage for low-maintenance living. Schedule your private showing today!
Location
State MI
County Washtenaw
Area Ann Arbor/Washtenaw - A
Direction M52 to Old Manchester to Colesium Dr to Bristol Dr
Rooms
Basement Full
Interior
Interior Features Ceiling Fan(s), Garage Door Opener, Center Island, Eat-in Kitchen
Heating Forced Air
Cooling Central Air
Flooring Carpet, Ceramic Tile, Vinyl
Fireplaces Number 1
Fireplaces Type Living Room
Fireplace true
Window Features Window Treatments
Appliance Humidifier, Dishwasher, Disposal, Dryer, Microwave, Oven, Range, Refrigerator, Washer
Laundry Main Level
Exterior
Parking Features Attached
Garage Spaces 2.0
Utilities Available Natural Gas Connected, High-Speed Internet
Amenities Available Detached Unit, Pets Allowed
View Y/N No
Roof Type Asphalt
Porch Deck, Porch(es)
Garage Yes
Building
Story 1
Sewer Public
Water Public
Architectural Style Contemporary
Structure Type Stone,Vinyl Siding
New Construction No
Schools
School District Chelsea
Others
HOA Fee Include Trash,Snow Removal,Lawn/Yard Care
Tax ID F00613311009
Acceptable Financing Cash, FHA, VA Loan, MSHDA, Conventional
Listing Terms Cash, FHA, VA Loan, MSHDA, Conventional
Read Less
Want to know what your home might be worth? Contact us for a FREE valuation!

Our team is ready to help you sell your home for the highest possible price ASAP
Bought with The Charles Reinhart Company






