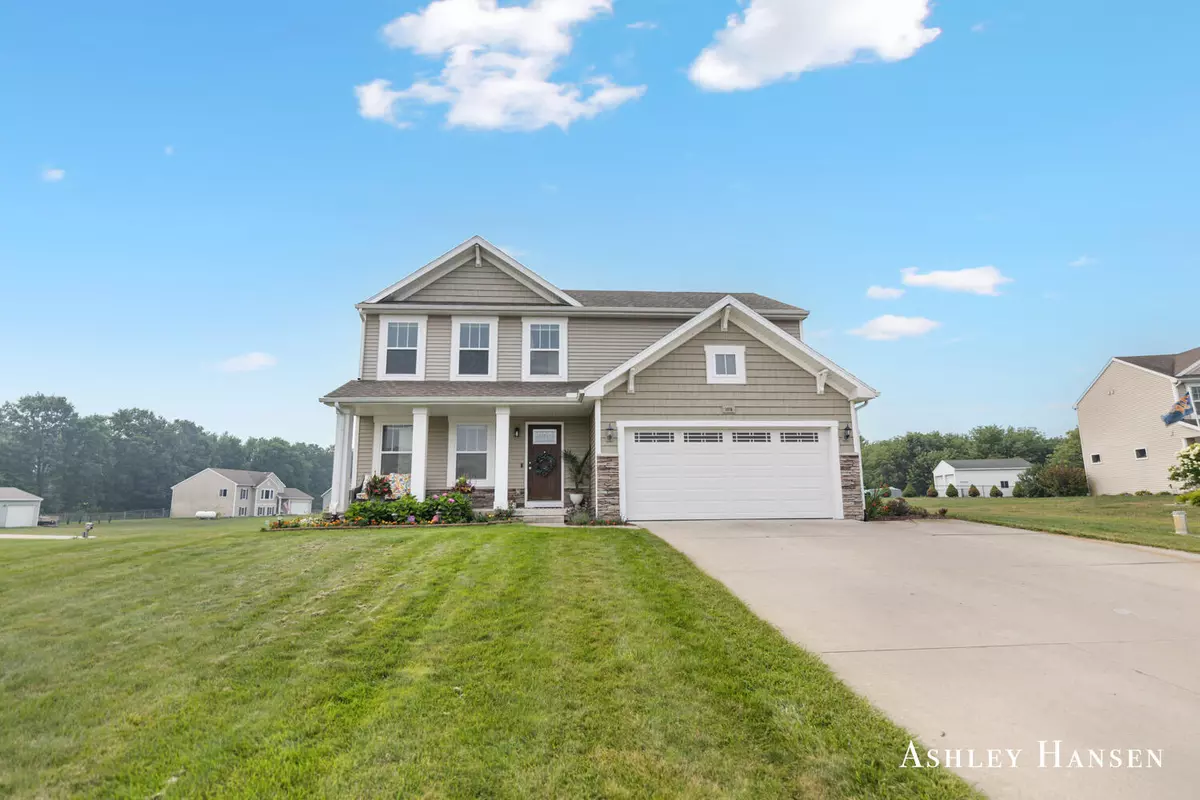$400,000
For more information regarding the value of a property, please contact us for a free consultation.
1974 Sunset View Court Cedar Springs, MI 49319
4 Beds
3 Baths
1,855 SqFt
Key Details
Property Type Single Family Home
Sub Type Single Family Residence
Listing Status Sold
Purchase Type For Sale
Square Footage 1,855 sqft
Price per Sqft $211
Municipality Solon Twp
Subdivision Sunset Ridge
MLS Listing ID 25038730
Sold Date 09/15/25
Style Traditional
Bedrooms 4
Full Baths 2
Half Baths 1
HOA Fees $55/mo
HOA Y/N true
Year Built 2012
Annual Tax Amount $4,158
Tax Year 2025
Lot Size 0.600 Acres
Acres 0.6
Lot Dimensions 139x188x106x221
Property Sub-Type Single Family Residence
Source Michigan Regional Information Center (MichRIC)
Property Description
Welcome to 1974 Sunset View Ct, a charming 2-story home in Cedar Springs. Offering over 2,600 finished sq ft, this home features a warm and inviting main floor with a spacious living room, granite kitchen with stainless appliances, a handy mudroom, main floor laundry, and half bath. Upstairs, enjoy a generous primary suite, 3 additional bedrooms, and a 2nd full bath. The finished basement adds versatile space for a rec room, home office, or hobby area—plus ample storage. Home is situated on a large fenced 0.6-acre lot —just minutes to downtown shopping, dining, and only 20 minutes to Grand Rapids. Seller has requested all offers to be held until 8/7/25 at 12pm.
Location
State MI
County Kent
Area Grand Rapids - G
Direction Algom Ave to 16 Mile Rd to Sunset View Dr to Sunset View Ct
Rooms
Other Rooms Shed(s)
Basement Full
Interior
Interior Features Ceiling Fan(s), Broadband, Garage Door Opener, Center Island, Eat-in Kitchen, Pantry
Heating Forced Air
Cooling Central Air
Flooring Carpet, Laminate
Fireplace false
Window Features Insulated Windows
Appliance Dishwasher, Disposal, Dryer, Microwave, Oven, Range, Refrigerator, Washer, Water Softener Owned
Laundry Main Level
Exterior
Exterior Feature Play Equipment
Parking Features Garage Faces Front, Garage Door Opener, Attached
Garage Spaces 2.0
Fence Fenced Back, Chain Link
Utilities Available Electricity Available, Cable Available, Cable Connected
Amenities Available Other
View Y/N No
Roof Type Composition,Shingle
Street Surface Paved
Porch Patio, Porch(es)
Garage Yes
Building
Lot Description Corner Lot, Sidewalk
Story 2
Sewer Septic Tank
Water Well
Architectural Style Traditional
Structure Type Stone,Vinyl Siding
New Construction No
Schools
School District Cedar Springs
Others
HOA Fee Include Other,Snow Removal
Tax ID 41-02-33-390-021
Acceptable Financing Cash, FHA, VA Loan, Rural Development, MSHDA, Conventional
Listing Terms Cash, FHA, VA Loan, Rural Development, MSHDA, Conventional
Read Less
Want to know what your home might be worth? Contact us for a FREE valuation!

Our team is ready to help you sell your home for the highest possible price ASAP
Bought with Grand River Realty






