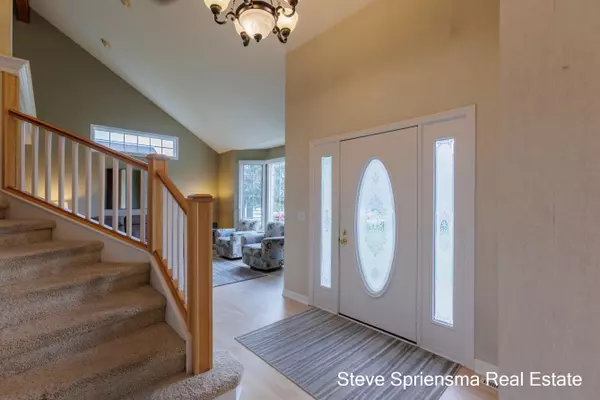$449,900
For more information regarding the value of a property, please contact us for a free consultation.
1021 Lumina Drive Jenison, MI 49428
4 Beds
3 Baths
1,869 SqFt
Key Details
Property Type Single Family Home
Sub Type Single Family Residence
Listing Status Sold
Purchase Type For Sale
Square Footage 1,869 sqft
Price per Sqft $256
Municipality Georgetown Twp
Subdivision Berger Estates
MLS Listing ID 25036436
Sold Date 09/10/25
Style Traditional
Bedrooms 4
Full Baths 2
Half Baths 1
Year Built 1994
Annual Tax Amount $3,233
Tax Year 2025
Lot Size 0.350 Acres
Acres 0.35
Lot Dimensions 103 x 147
Property Sub-Type Single Family Residence
Source Michigan Regional Information Center (MichRIC)
Property Description
~ Fantastic opportunity in Georgetown! Nearly 3000 sqft., this beautifully maintained 4-bedroom, 2.5-bath home offers the perfect blend of space, style, and functionality. Outstanding neighborhood, easy access to conveniences, & Jenison Schools. All brick facade, open entry foyer, living room stretches into the dining, updated kitchen (appliances to remain), family room with fireplace, slider to the rear deck. Upper level offers tons of space, Primary with private bath & walk-in closet, 3 additional ample bedrooms, & full bath. Daylight lower level offers a great room (entertainment center to remain), organization closet, plenty of space for storage (or a home gym) & mechanical. Quiet, fenced backyard & shed. Rarely found, exceptional value, schedule your private showing today! ~ Seller directs agent to hold offers until 7- 29-25 at 4pm. Seller directs agent to hold offers until 7- 29-25 at 4pm.
Location
State MI
County Ottawa
Area Grand Rapids - G
Direction Cottonwood Dr., to 10th Ave., north to Monza Dr. west to Lumina Dr., north to home.
Rooms
Basement Daylight
Interior
Interior Features Ceiling Fan(s), Garage Door Opener, Pantry
Heating Forced Air
Cooling Central Air
Flooring Engineered Hardwood, Laminate, Tile, Vinyl
Fireplaces Number 1
Fireplaces Type Family Room, Gas Log
Fireplace true
Appliance Dryer, Microwave, Range, Refrigerator, Washer
Laundry Main Level
Exterior
Parking Features Attached
Garage Spaces 2.0
Fence Fenced Back
Utilities Available Natural Gas Connected
View Y/N No
Roof Type Composition
Street Surface Paved
Porch Deck, Porch(es)
Garage Yes
Building
Story 2
Sewer Public
Water Public
Architectural Style Traditional
Structure Type Brick,Vinyl Siding,Wood Siding
New Construction No
Schools
School District Jenison
Others
Tax ID 70-14-11-201-018
Acceptable Financing Cash, Conventional
Listing Terms Cash, Conventional
Read Less
Want to know what your home might be worth? Contact us for a FREE valuation!

Our team is ready to help you sell your home for the highest possible price ASAP
Bought with Five Star Real Estate (Grandv)






