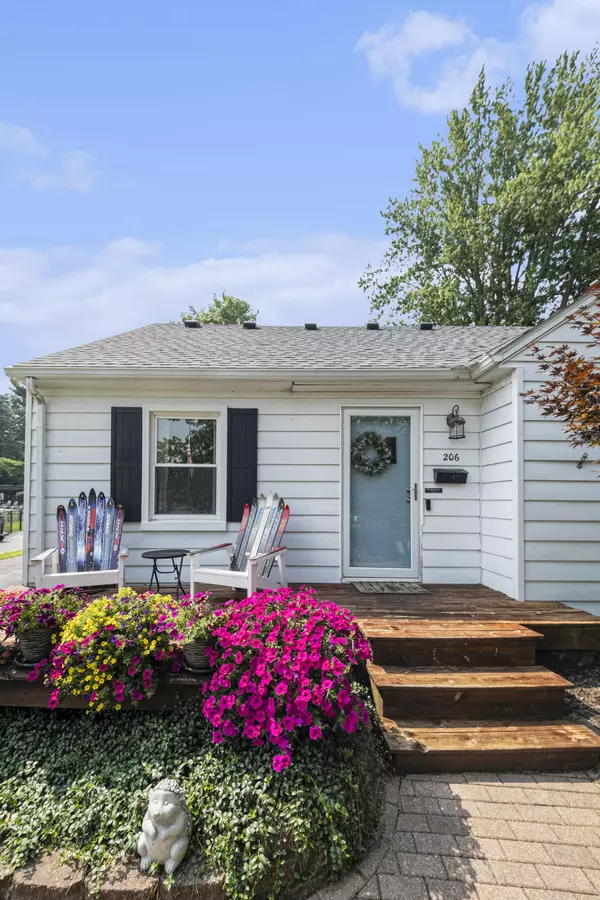$360,000
For more information regarding the value of a property, please contact us for a free consultation.
206 W McKay Street Saline, MI 48176
4 Beds
3 Baths
1,622 SqFt
Key Details
Property Type Single Family Home
Sub Type Single Family Residence
Listing Status Sold
Purchase Type For Sale
Square Footage 1,622 sqft
Price per Sqft $221
Municipality Saline City
MLS Listing ID 25034778
Sold Date 09/16/25
Style Cape Cod
Bedrooms 4
Full Baths 1
Half Baths 2
Year Built 1951
Annual Tax Amount $4,641
Tax Year 2025
Lot Size 10,454 Sqft
Acres 0.24
Lot Dimensions 70x155x62x135
Property Sub-Type Single Family Residence
Source Michigan Regional Information Center (MichRIC)
Property Description
Just two blocks from downtown Saline, this 1951 mid-century home blends classic charm with convenience. Offering 1,686 sq ft of well-maintained main-floor living on a serene 0.3-acre lot, it features original oak floors, coved ceilings, and a brick fireplace. The flexible layout includes four bedrooms—two on the main level and two upstairs. Enjoy the peaceful setting from the front porch, surrounded by mature trees and within walking distance to parks, trails, shops, and the farmers market. A newer 2.5-car garage with attached lean-to adds functionality. Timeless character in a prime location.
Location
State MI
County Washtenaw
Area Ann Arbor/Washtenaw - A
Direction Michigan Ave to Lewis to W McKay
Rooms
Basement Full
Interior
Interior Features Garage Door Opener
Heating Forced Air
Cooling Central Air
Flooring Tile, Wood
Fireplaces Type Family Room, Wood Burning
Fireplace false
Appliance Dishwasher, Microwave, Oven, Range, Refrigerator
Laundry In Basement
Exterior
Parking Features Garage Faces Front, Garage Door Opener, Detached
Garage Spaces 2.5
Fence Fenced Back, Chain Link
Utilities Available Natural Gas Connected, Cable Connected
View Y/N No
Roof Type Asphalt
Street Surface Paved
Garage Yes
Building
Lot Description Sidewalk
Story 2
Sewer Public
Water Public
Architectural Style Cape Cod
Structure Type Aluminum Siding
New Construction No
Schools
School District Saline
Others
Tax ID 18-18-01-209-026
Acceptable Financing Cash, FHA, VA Loan, MSHDA, Conventional
Listing Terms Cash, FHA, VA Loan, MSHDA, Conventional
Read Less
Want to know what your home might be worth? Contact us for a FREE valuation!

Our team is ready to help you sell your home for the highest possible price ASAP
Bought with The Charles Reinhart Company






