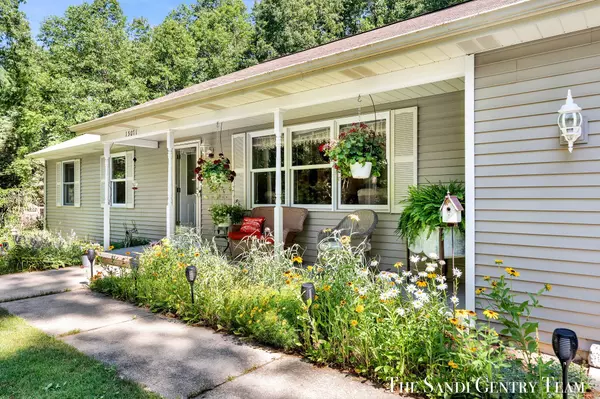$435,000
For more information regarding the value of a property, please contact us for a free consultation.
15071 Steves Drive Grand Haven, MI 49417
3 Beds
2 Baths
1,361 SqFt
Key Details
Property Type Single Family Home
Sub Type Single Family Residence
Listing Status Sold
Purchase Type For Sale
Square Footage 1,361 sqft
Price per Sqft $299
Municipality Grand Haven Twp
MLS Listing ID 25032959
Sold Date 09/19/25
Style Ranch
Bedrooms 3
Full Baths 1
Half Baths 1
Year Built 1996
Annual Tax Amount $2,648
Tax Year 2024
Lot Size 1.500 Acres
Acres 1.5
Lot Dimensions 16x235x266x200x280x435
Property Sub-Type Single Family Residence
Source Michigan Regional Information Center (MichRIC)
Property Description
Indulge in Comfort and Convenience! This well-appointed ranch home offers the ease of one-level living on over 1.5 peaceful acres, tucked away on a private drive in sought-after Grand Haven Township. Featuring 3 bedrooms and 2 full baths, this home boasts an open-concept layout with a cozy gas fireplace, a spacious recreation room, and an oversized 2 stall garage with bump outs. Outdoors, enjoy the beauty of a flower garden and the practicality of a vegetable garden—perfect for nature lovers and hobby gardeners alike. Surrounded by wildlife and privacy, this property offers a unique blend of tranquility, space, and modern comfort.
Location
State MI
County Ottawa
Area North Ottawa County - N
Rooms
Basement Full
Interior
Interior Features Ceiling Fan(s), Garage Door Opener, Pantry
Heating Forced Air
Cooling Central Air
Flooring Carpet, Laminate
Fireplaces Number 1
Fireplaces Type Gas Log, Living Room
Fireplace true
Window Features Insulated Windows
Appliance Dishwasher, Dryer, Microwave, Oven, Range, Refrigerator, Washer
Laundry Laundry Room, Main Level
Exterior
Parking Features Attached
Garage Spaces 2.0
Utilities Available Natural Gas Available, Electricity Available, Cable Available, Natural Gas Connected, Cable Connected
View Y/N No
Roof Type Composition
Street Surface Paved
Porch Deck
Garage Yes
Building
Lot Description Wooded
Story 1
Sewer Septic Tank
Water Well
Architectural Style Ranch
Structure Type Vinyl Siding
New Construction No
Schools
School District Grand Haven
Others
Tax ID 70-07-12-100-043
Acceptable Financing Cash, Conventional
Listing Terms Cash, Conventional
Read Less
Want to know what your home might be worth? Contact us for a FREE valuation!

Our team is ready to help you sell your home for the highest possible price ASAP
Bought with RE/MAX Lakeshore






