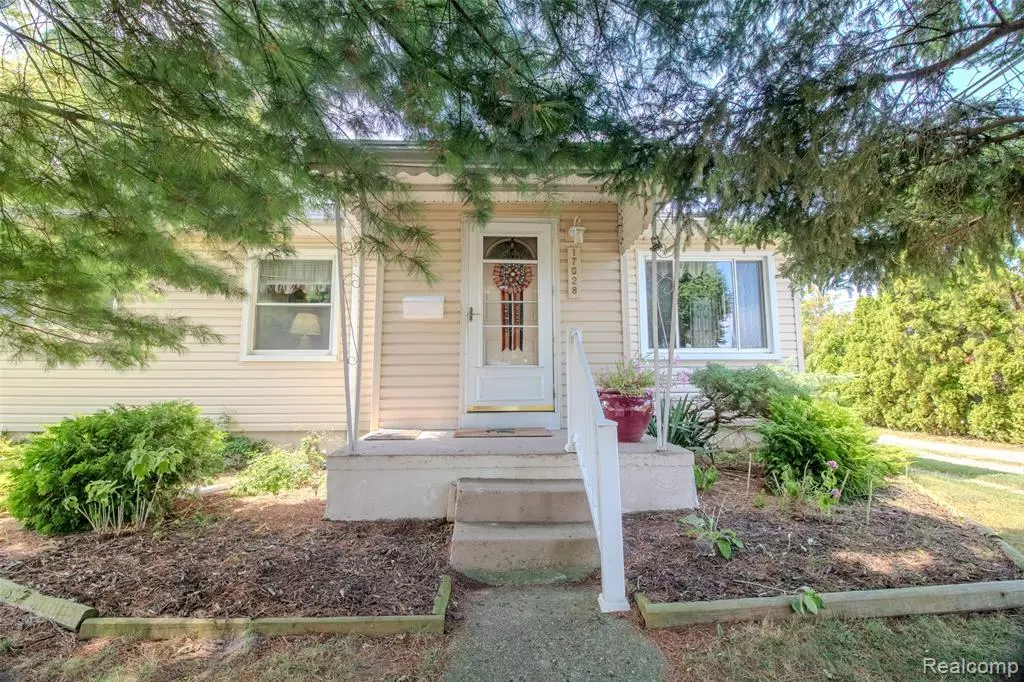$195,000
For more information regarding the value of a property, please contact us for a free consultation.
17028 Reno Street Riverview, MI 48193
3 Beds
2 Baths
922 SqFt
Key Details
Property Type Single Family Home
Sub Type Single Family Residence
Listing Status Sold
Purchase Type For Sale
Square Footage 922 sqft
Price per Sqft $213
Municipality Riverview City
Subdivision Riverview City
MLS Listing ID 20251026425
Sold Date 09/25/25
Bedrooms 3
Full Baths 2
Year Built 1950
Annual Tax Amount $3,651
Lot Size 6,098 Sqft
Acres 0.14
Lot Dimensions 50X126
Property Sub-Type Single Family Residence
Source Realcomp
Property Description
Welcome to this charming 3-bedroom ranch home in the heart of Riverview! Featuring 922 sq ft of living space on a 0.14-acre lot, this property offers hardwood floors throughout most of the main level, a bright and functional kitchen with all appliances included, and two full bathrooms. The partially finished basement with a built-in bar is perfect for entertaining or solitude alike, while the fully-fenced backyard includes a built-in firepit and a patio with pergola providing a great spot for relaxing outdoor gatherings. An oversized detached garage with epoxy-coated floor offers ample parking and storage space. With vinyl siding for easy maintenance and a location close to parks, schools, restaurants, and shopping, this home delivers both comfort and convenience. Plus, the city's Certificate of Compliance will be issued by closing for peace of mind. Don't miss your chance to own this affordable Riverview gem — schedule a showing today!
Location
State MI
County Wayne
Area Wayne County - 100
Direction Pennsylvania to Reno St (south). First home on right side of street.
Rooms
Basement Partial
Interior
Interior Features Basement Partially Finished, Security System
Heating Forced Air
Cooling Central Air
Appliance Refrigerator, Range, Microwave, Dryer, Disposal, Dishwasher
Exterior
Exterior Feature Patio, Porch(es)
Parking Features Detached
Garage Spaces 2.5
View Y/N No
Garage Yes
Building
Story 1
Water Public
Structure Type Vinyl Siding
Schools
School District Riverview
Others
Tax ID 51010040086000
Acceptable Financing Cash, Conventional, FHA, VA Loan
Listing Terms Cash, Conventional, FHA, VA Loan
Read Less
Want to know what your home might be worth? Contact us for a FREE valuation!

Our team is ready to help you sell your home for the highest possible price ASAP






