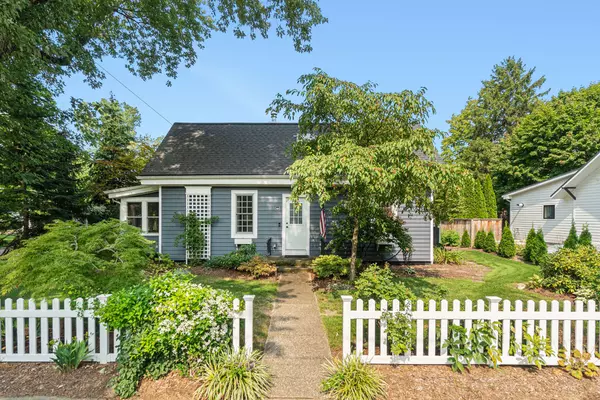$904,900
For more information regarding the value of a property, please contact us for a free consultation.
810 Allegan Street Saugatuck, MI 49453
3 Beds
3 Baths
2,019 SqFt
Key Details
Property Type Single Family Home
Sub Type Single Family Residence
Listing Status Sold
Purchase Type For Sale
Square Footage 2,019 sqft
Price per Sqft $434
Municipality Saugatuck City
MLS Listing ID 25007624
Sold Date 09/25/25
Style Traditional
Bedrooms 3
Full Baths 3
Year Built 1890
Annual Tax Amount $9,565
Tax Year 2024
Lot Size 8,146 Sqft
Acres 0.19
Lot Dimensions 56 x 142
Property Sub-Type Single Family Residence
Source Michigan Regional Information Center (MichRIC)
Property Description
Discover this beautifully updated 3-bedroom, 3-bathroom property, perfectly blending charm and modern convenience. Located just blocks from downtown Saugatuck, on the Hill, and close to Saugatuck Middle & High Schools, this home offers easy access to shopping, dining, and entertainment-along with close proximity to Douglas and Lake Michigan beaches.
Inside, the thoughtfully renovated kitchen features a farmhouse sink, stainless steel appliances (including a gas range, dishwasher, and built-in wine fridge), and a cozy countertop eating area. The spacious, vaulted living room, complete with a statement fireplace, provides the perfect place to unwind. A lofted area overlooking the main floor serves as a stylish office or creative space. Bonus - there's a separate suite above the garage! The tranquil primary suite offers built-in storage, a walk-in closet, and a stunning double-sided gas fireplace that warms both the bedroom and the ensuite bath. The spa-like bathroom boasts a soaking tub, custom walk-in shower, and dual vanity. A second bedroom and full bath are positioned on the opposite side of the home for added privacy.
A quaint sunroom provides a get away spot perfect for lazy afternoons and relaxation, overlooking the beautifully landscaped back yard and patio. Underground sprinkling, updated fencing, and garden shed ensure convenience and space to keep the grounds looking tip-top during the growing season.
A detached one-stall garage offers parking or storage, while the highly sought-after auxiliary building provides a separate living space. With its own entrance, the second-floor suite features a spacious bedroom and full bathroom perfect for guests or potential rental income.
Current owner has an STR rental certificate for the accessory dwelling unit (ADU) . If the new Owner occupies the home, the new owner can obtain a rental certificate to separately rent the ADU. According to the City, the STR cap would not apply in this case. The tranquil primary suite offers built-in storage, a walk-in closet, and a stunning double-sided gas fireplace that warms both the bedroom and the ensuite bath. The spa-like bathroom boasts a soaking tub, custom walk-in shower, and dual vanity. A second bedroom and full bath are positioned on the opposite side of the home for added privacy.
A quaint sunroom provides a get away spot perfect for lazy afternoons and relaxation, overlooking the beautifully landscaped back yard and patio. Underground sprinkling, updated fencing, and garden shed ensure convenience and space to keep the grounds looking tip-top during the growing season.
A detached one-stall garage offers parking or storage, while the highly sought-after auxiliary building provides a separate living space. With its own entrance, the second-floor suite features a spacious bedroom and full bathroom perfect for guests or potential rental income.
Current owner has an STR rental certificate for the accessory dwelling unit (ADU) . If the new Owner occupies the home, the new owner can obtain a rental certificate to separately rent the ADU. According to the City, the STR cap would not apply in this case.
Location
State MI
County Allegan
Area Holland/Saugatuck - H
Direction Blue Star Highway to Allegan St, west to property address.
Rooms
Other Rooms Guest House
Basement Crawl Space, Slab, Other
Interior
Interior Features Ceiling Fan(s)
Heating Forced Air
Cooling Central Air
Flooring Wood
Fireplaces Number 2
Fireplaces Type Gas Log, Living Room
Fireplace true
Appliance Dishwasher, Dryer, Microwave, Range, Refrigerator, Washer
Laundry In Kitchen, Main Level
Exterior
Parking Features Detached
Garage Spaces 1.0
Utilities Available Phone Available, Natural Gas Available, Electricity Available, Cable Available, Natural Gas Connected
View Y/N No
Street Surface Paved
Porch 3 Season Room, Deck, Patio
Garage Yes
Building
Story 2
Sewer Public
Water Public
Architectural Style Traditional
Structure Type Vinyl Siding
New Construction No
Schools
School District Saugatuck-Douglas
Others
Tax ID 5735002300
Acceptable Financing Cash, Conventional
Listing Terms Cash, Conventional
Read Less
Want to know what your home might be worth? Contact us for a FREE valuation!

Our team is ready to help you sell your home for the highest possible price ASAP
Bought with Beacon Sotheby's International Realty






