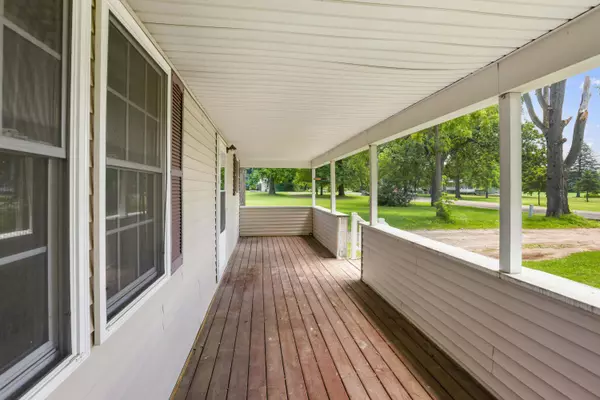$234,900
For more information regarding the value of a property, please contact us for a free consultation.
3835 Beckley Road Battle Creek, MI 49015
6 Beds
2 Baths
2,236 SqFt
Key Details
Property Type Single Family Home
Sub Type Single Family Residence
Listing Status Sold
Purchase Type For Sale
Square Footage 2,236 sqft
Price per Sqft $100
Municipality Battle Creek City
MLS Listing ID 25032443
Sold Date 09/26/25
Style Traditional
Bedrooms 6
Full Baths 2
Year Built 1945
Annual Tax Amount $4,946
Tax Year 2024
Lot Size 1.825 Acres
Acres 1.83
Lot Dimensions 84'x473'
Property Sub-Type Single Family Residence
Source Michigan Regional Information Center (MichRIC)
Property Description
Located in the booming Beckley Road corridor, this versatile 6-bedroom, 2-bath home sits on just under two acres—offering room to live, grow, and gather. A wide open front porch welcomes you in, while an enclosed back porch offers a quiet spot to unwind.
The layout includes a main floor laundry for everyday ease, and a spacious pole barn ready for a workshop, storage, or all your outdoor toys. Whether you're hosting cookouts or enjoying peaceful evenings by a fire, the property invites connection and comfort.
Recent updates—including a brand new roof and well—mean you can simply move in and start enjoying. Conveniently located near shopping, schools, and the interstate, this home blends space and practicality in a setting full of potential. You don't want to miss out on this!
Location
State MI
County Calhoun
Area Battle Creek - B
Direction From Helmer Road, head east onto Beckley road, house is on the North side of the road.
Rooms
Basement Crawl Space, Full
Interior
Heating Forced Air
Cooling Central Air
Flooring Carpet, Ceramic Tile, Laminate, Vinyl
Fireplace false
Appliance Dishwasher, Dryer, Range, Refrigerator, Washer
Laundry Main Level
Exterior
Parking Features Detached
Garage Spaces 2.0
Utilities Available Natural Gas Available, Electricity Available
View Y/N No
Roof Type Shingle
Porch Deck, Enclosed, Porch(es)
Garage Yes
Building
Story 2
Sewer Septic Tank
Water Well
Architectural Style Traditional
Structure Type Vinyl Siding
New Construction No
Schools
School District Lakeview
Others
Tax ID 0077-00-910-0
Acceptable Financing Cash, Conventional
Listing Terms Cash, Conventional
Read Less
Want to know what your home might be worth? Contact us for a FREE valuation!

Our team is ready to help you sell your home for the highest possible price ASAP
Bought with RE/MAX Perrett Associates






