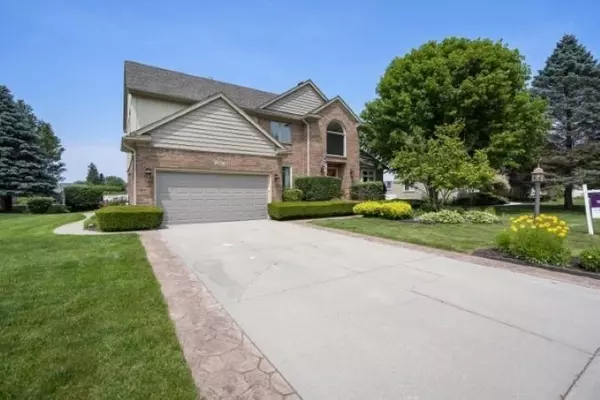$549,900
For more information regarding the value of a property, please contact us for a free consultation.
26861 Christy Drive Chesterfield, MI
4 Beds
3 Baths
2,480 SqFt
Key Details
Property Type Single Family Home
Sub Type Single Family Residence
Listing Status Sold
Purchase Type For Sale
Square Footage 2,480 sqft
Price per Sqft $214
Municipality Chesterfield Twp
Subdivision Chesterfield Twp
MLS Listing ID 50183331
Sold Date 09/26/25
Bedrooms 4
Full Baths 3
Year Built 1997
Lot Size 0.500 Acres
Acres 0.5
Lot Dimensions 94*215
Property Sub-Type Single Family Residence
Source MiRealSource
Property Description
Lake front living at its finest! If you want a change of pace, this might be the place for you. The owners have meticulously maintained and upgraded this previous builder's model home. This is not an all comprehensive list; Roof in 2018, most windows and door walls in 2022. Solid core doors throughout home. All new appliances in the past few years, along with interior paint, Carpet in 2022, Interior lights in 2023, New furnace in March 2025, New security system in 2022. The updated laundry room (2024) is sure to please anyone, which is when the new insulated garage door was installed as well. Hot tub that was installed in 2022 stays on the stamped patio. The basement is finished off as well, with an additional kitchen, 4th full bathroom, and finished rooms. Want to spend time outside on Lake Betty? Enjoy the paddle boat that stays with the property. A company maintains lake, keeping it beautiful. Underground pet fence stays as well, only a few years old.
Location
State MI
County Macomb
Area Macomb County - 50
Interior
Heating Forced Air
Cooling Central Air
Fireplaces Type Gas Log
Fireplace true
Appliance Dryer, Microwave, Oven, Range, Washer
Exterior
Parking Features Attached
Garage Spaces 2.0
View Y/N No
Garage Yes
Building
Sewer Public
Structure Type Brick,Vinyl Siding
Schools
School District L'Anse Creuse Public
Others
Acceptable Financing Cash, Conventional, FHA, VA Loan
Listing Terms Cash, Conventional, FHA, VA Loan
Read Less
Want to know what your home might be worth? Contact us for a FREE valuation!

Our team is ready to help you sell your home for the highest possible price ASAP






