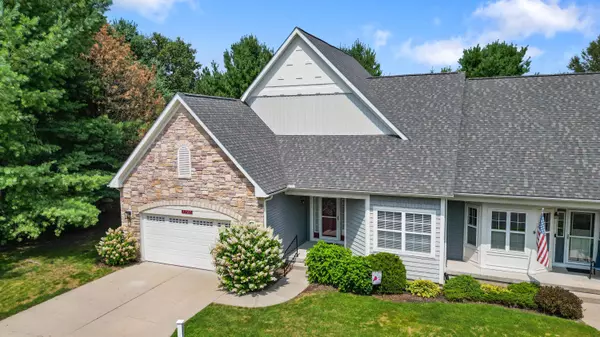$439,900
For more information regarding the value of a property, please contact us for a free consultation.
7727 Derby Court Kalamazoo, MI 49009
3 Beds
3 Baths
1,579 SqFt
Key Details
Property Type Condo
Sub Type Condominium
Listing Status Sold
Purchase Type For Sale
Square Footage 1,579 sqft
Price per Sqft $273
Municipality Texas Twp
Subdivision Carriage Pointe
MLS Listing ID 25041068
Sold Date 10/01/25
Style Ranch,Traditional
Bedrooms 3
Full Baths 3
HOA Fees $414/mo
HOA Y/N true
Year Built 2008
Annual Tax Amount $5,439
Tax Year 2024
Property Sub-Type Condominium
Source Michigan Regional Information Center (MichRIC)
Property Description
Pristine 3BR/3BA condo in desirable Carriage Pointe at Applegate, situated on a cul-de-sac. This condo offers like-new flooring, new roof, and fresh paint throughout—including the garage. The kitchen includes Corian counters, a new refrigerator, dishwasher, and disposal, with a like-new washer and dryer also included. Enjoy a cozy gas fireplace, abundant natural light from large windows, a private patio, and a RING security camera system. The finished lower level adds generous living space, a bedroom area, full bath, and expansive storage. Community walking trails and nearby Al Sabo Land Preserve, Texas Drive Park, and Texas Corners offer endless options for nature, recreation, dining, shopping, and the local Farmers Market. This home is move-in ready!
Location
State MI
County Kalamazoo
Area Greater Kalamazoo - K
Direction From Q Avenue to Applegate Drive, West at Carriage Pointe on Canter Glen to Derby Court to home.
Rooms
Basement Daylight, Full
Interior
Interior Features Ceiling Fan(s), Garage Door Opener, Center Island, Eat-in Kitchen
Heating Forced Air
Cooling Central Air
Flooring Carpet, Ceramic Tile, Wood
Fireplaces Number 1
Fireplaces Type Gas Log, Living Room
Fireplace true
Window Features Low-Emissivity Windows
Appliance Dishwasher, Disposal, Dryer, Microwave, Range, Refrigerator, Washer, Water Softener Rented
Laundry Laundry Room, Main Level
Exterior
Parking Features Garage Faces Front, Garage Door Opener, Attached
Garage Spaces 2.0
Utilities Available Natural Gas Connected, Storm Sewer, High-Speed Internet
Amenities Available Pets Allowed, Trail(s)
View Y/N No
Roof Type Composition
Street Surface Paved
Porch Patio
Garage Yes
Building
Lot Description Cul-De-Sac
Story 1
Sewer Public
Water Public
Architectural Style Ranch, Traditional
Structure Type Brick,Vinyl Siding
New Construction No
Schools
Elementary Schools Moorsbridge Elementary School
Middle Schools Central Middle School
High Schools Portage Central High School
School District Portage
Others
HOA Fee Include Snow Removal,Lawn/Yard Care
Tax ID 09-14-410-154
Acceptable Financing Cash, Conventional
Listing Terms Cash, Conventional
Read Less
Want to know what your home might be worth? Contact us for a FREE valuation!

Our team is ready to help you sell your home for the highest possible price ASAP
Bought with Chuck Jaqua, REALTOR






