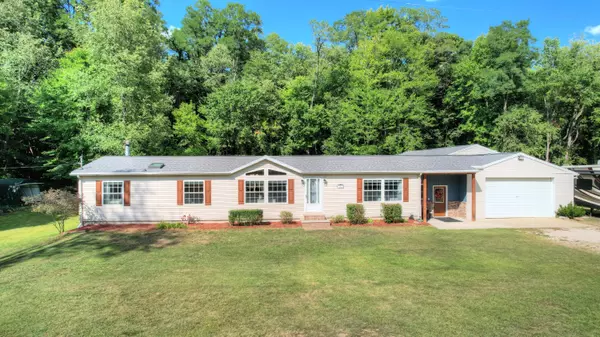$450,000
For more information regarding the value of a property, please contact us for a free consultation.
11560 Lewis Road Plainwell, MI 49080
4 Beds
2 Baths
1,728 SqFt
Key Details
Property Type Manufactured Home
Sub Type Manufactured Home
Listing Status Sold
Purchase Type For Sale
Square Footage 1,728 sqft
Price per Sqft $248
Municipality Orangeville Twp
MLS Listing ID 25044824
Sold Date 09/30/25
Style Ranch
Bedrooms 4
Full Baths 2
Year Built 2001
Annual Tax Amount $3,808
Tax Year 2024
Lot Size 6.050 Acres
Acres 6.05
Lot Dimensions 110.3 x 801.1 x ....see survey
Property Sub-Type Manufactured Home
Source Michigan Regional Information Center (MichRIC)
Property Description
Amazing home/Barndominiium just a few minutes drive to Gun Lake or Pine Lake! This large, 4 bd/2 bath, 3,400 sq ft spacious home has undergone so many upgrades in the last couple of years! Just to mention a few, are a new roof on home and barn, new entry/breezeway with laundry, new appliances, new furnace, new hardwood floors and so much more! Kitchen upgrade, both bathrooms have also been updated! The 50x45 attached barn has its own water and heat! A mans cave deluxe with new drive way, garage doors and extra thick cement floor! Located on 6 gorgeous wood acres, this property is simply nature at it's finest! Close to many lakes and public launches are minutes away! Conveniently located between Kzoo and Grand Rapids, yet on a paved road with natural gas! The lower level features a large bedroom and has over 1700 sq feet with high ceilings and so much more room to add another family room, 2 more bedrooms and ample storage. Call today for a private tour of this beautiful home!
Location
State MI
County Barry
Area Greater Kalamazoo - K
Direction Marsh Road to Lewis Road; East to home
Rooms
Basement Full
Interior
Interior Features Ceiling Fan(s), Garage Door Opener, Pantry
Heating Forced Air
Cooling Central Air
Flooring Ceramic Tile, Wood
Fireplaces Number 1
Fireplaces Type Family Room
Fireplace true
Window Features Low-Emissivity Windows,Window Treatments
Appliance Humidifier, Dishwasher, Microwave, Range, Refrigerator, Water Softener Owned
Laundry Other
Exterior
Parking Features Garage Faces Front, Garage Door Opener, Attached
Garage Spaces 2.0
Utilities Available Natural Gas Connected
View Y/N No
Roof Type Composition
Street Surface Paved
Porch Deck, Patio
Garage Yes
Building
Lot Description Recreational, Wooded, Rolling Hills
Story 1
Sewer Septic Tank
Water Well
Architectural Style Ranch
Structure Type Vinyl Siding
New Construction No
Schools
School District Delton-Kellogg
Others
Tax ID 11-029-014-00
Acceptable Financing Cash, FHA, VA Loan, Rural Development, MSHDA, Conventional
Listing Terms Cash, FHA, VA Loan, Rural Development, MSHDA, Conventional
Read Less
Want to know what your home might be worth? Contact us for a FREE valuation!

Our team is ready to help you sell your home for the highest possible price ASAP
Bought with Keller Williams GR North (Main)






