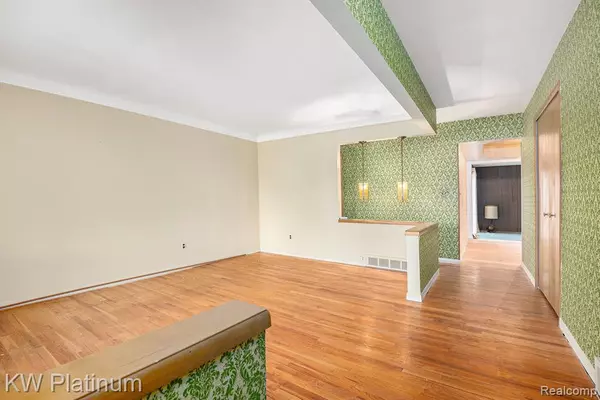$239,900
For more information regarding the value of a property, please contact us for a free consultation.
34551 Richard O Drive Sterling Heights, MI 48310
3 Beds
2 Baths
1,568 SqFt
Key Details
Property Type Single Family Home
Sub Type Single Family Residence
Listing Status Sold
Purchase Type For Sale
Square Footage 1,568 sqft
Price per Sqft $165
Municipality Sterling Heights City
Subdivision Sterling Heights City
MLS Listing ID 20251010812
Sold Date 10/08/25
Bedrooms 3
Full Baths 2
Year Built 1968
Annual Tax Amount $3,305
Lot Size 7,405 Sqft
Acres 0.17
Lot Dimensions 62 x 125
Property Sub-Type Single Family Residence
Source Realcomp
Property Description
Welcome to this charming brick ranch nestled in a quiet Sterling Heights neighborhood! This 3-bedroom, 1.5-bath home offers the perfect blend of comfort and functionality. Step inside to find hardwood floors throughout the main living areas, and a spacious family room featuring a cozy fireplace—perfect for relaxing or entertaining. The large eat-in kitchen flows easily into the living space and offers ample cabinetry. Enjoy peace of mind with a newer roof, and take advantage of the full basement, offering tons of storage or potential for finishing. The fenced backyard with a patio is ideal for outdoor gatherings or just relaxing in privacy. A 2-car attached garage provides added convenience. Located close to schools, shopping, and parks, this home is ready for its next chapter—schedule your tour today!
Location
State MI
County Macomb
Area Macomb County - 50
Direction S of 15, W of Ryan
Interior
Heating Forced Air
Fireplaces Type Family Room
Fireplace true
Appliance Range, Dishwasher
Laundry Main Level
Exterior
Exterior Feature Patio, Porch(es)
Parking Features Attached
Garage Spaces 2.0
View Y/N No
Roof Type Asphalt
Garage Yes
Building
Story 1
Water Public
Structure Type Brick
Schools
School District Warren
Others
Tax ID 1031276032
Acceptable Financing Cash, Conventional
Listing Terms Cash, Conventional
Read Less
Want to know what your home might be worth? Contact us for a FREE valuation!

Our team is ready to help you sell your home for the highest possible price ASAP






