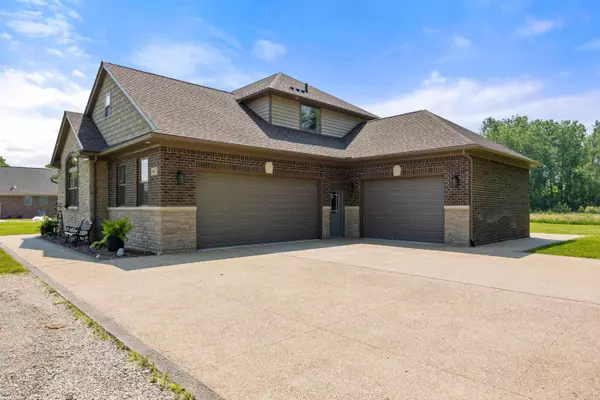$799,900
For more information regarding the value of a property, please contact us for a free consultation.
10413 Puttygut Road MI 48064
4 Beds
3 Baths
2,800 SqFt
Key Details
Property Type Single Family Home
Sub Type Single Family Residence
Listing Status Sold
Purchase Type For Sale
Square Footage 2,800 sqft
Price per Sqft $278
Municipality Casco Twp
Subdivision Casco Twp
MLS Listing ID 50183763
Sold Date 10/15/25
Bedrooms 4
Full Baths 3
Year Built 2022
Lot Size 2.510 Acres
Acres 2.51
Lot Dimensions 193x567
Property Sub-Type Single Family Residence
Source MiRealSource
Property Description
STUNNING 2022-Built Colonial on 2.5 Acres in Casco Township! Peaceful rural setting with all the modern conveniences! Experience the perfect blend of modern elegance and spacious country living in this exceptional 4-bedroom Colonial home. Step into the impressive two-story foyer featuring ceramic tile and a large coat closet. A versatile office/den with double doors and closet. The great room boasts abundant natural light and a cozy gas fireplace, seamlessly flowing into the open-concept kitchen—a chef's dream with ceramic tile flooring, a huge center island with quartz countertops, and premium stainless-steel appliances: double oven, cooktop, refrigerator, dishwasher, and microwave. A massive walk-in pantry with built-in cabinets ensures you'll never run out of storage space. The dining area features a sliding door that leads to a spectacular double patio with stamped concrete and exposed aggregate, perfect for entertaining. Convenient and stylish mudroom includes a built-in bench and storage cubbies. Upstairs, the luxurious primary suite includes a spa-like bath with ceramic tile, a rainfall shower, and a MASSIVE walk-in closet. The second bedroom includes its own walk-in closet and private full bath. The third bedroom also offers a walk-in closet, while the fourth features double closets. 2nd Floor Laundry with built-in cabinetry adds convenience, and a third full bathroom with a soaking tub. Partially finished basement includes drywall and doors—just add flooring to complete the space. 3 Car Garage with Generator hookup. Driveway/Walkway exposed aggregate. Beautiful exterior lighting.
Location
State MI
County St. Clair
Area St. Clair County - 90
Interior
Interior Features Ceiling Fan(s)
Heating Forced Air
Cooling Central Air
Fireplaces Type Gas Log
Fireplace true
Appliance Dishwasher, Microwave, Oven, Range, Refrigerator
Laundry Upper Level
Exterior
Exterior Feature Patio, Porch(es)
Parking Features Attached
Garage Spaces 3.0
View Y/N No
Garage Yes
Building
Sewer Septic Tank
Structure Type Brick,Stone
Schools
School District Richmond
Others
Acceptable Financing Cash, Conventional
Listing Terms Cash, Conventional
Read Less
Want to know what your home might be worth? Contact us for a FREE valuation!

Our team is ready to help you sell your home for the highest possible price ASAP






