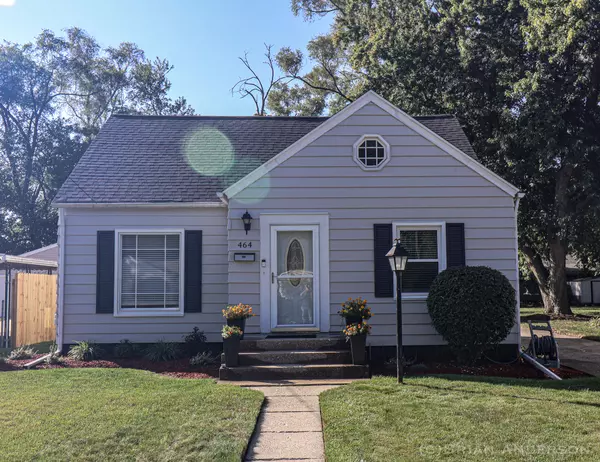$269,900
For more information regarding the value of a property, please contact us for a free consultation.
464 Van Allen SE Street Wyoming, MI 49548
3 Beds
1 Bath
1,222 SqFt
Key Details
Property Type Single Family Home
Sub Type Single Family Residence
Listing Status Sold
Purchase Type For Sale
Square Footage 1,222 sqft
Price per Sqft $226
Municipality City of Wyoming
MLS Listing ID 25047447
Sold Date 10/16/25
Style Traditional
Bedrooms 3
Full Baths 1
Year Built 1947
Annual Tax Amount $1,719
Tax Year 2024
Lot Size 7,405 Sqft
Acres 0.17
Lot Dimensions 50 X 145
Property Sub-Type Single Family Residence
Source Michigan Regional Information Center (MichRIC)
Property Description
Welcome to this beautifully maintained 3 bedroom, 1 bathroom home that offers comfort, style, and thoughtful updates throughout. Inside, you'll find a clean and inviting layout with tasteful finishes that make this home truly move-in ready.
Major improvements include a new roof and windows in 2022, water heater in 2023, exterior paint in 2023, and a fully fenced private backyard completed in 2025 which is ideal to enjoy the beautifully done fire pit area. The 2-stall detached garage provides ample space for parking and storage which is perfect timing with winter right around the corner.
Whether you're enjoying the serene backyard, cooking in the updated kitchen, or relaxing in the bright living area, this home is ready to welcome its next owner.
Don't miss your chance—schedule your private showing today!
Location
State MI
County Kent
Area Grand Rapids - G
Direction Madison to Van Allen, E on Van Allen; home is on the S side of the road
Rooms
Basement Full
Interior
Interior Features Ceiling Fan(s)
Heating Forced Air
Flooring Carpet, Laminate, Linoleum, Wood
Fireplace false
Window Features Replacement
Appliance Bar Fridge, Dryer, Range, Refrigerator, Washer
Laundry Lower Level, Sink
Exterior
Parking Features Detached
Garage Spaces 2.0
Fence Fenced Back, Chain Link, Privacy
Utilities Available Phone Connected, Natural Gas Connected, Cable Connected, High-Speed Internet
View Y/N No
Roof Type Composition,Shingle
Street Surface Paved
Garage Yes
Building
Lot Description Level, Sidewalk
Story 2
Sewer Public
Water Public
Architectural Style Traditional
Structure Type Aluminum Siding
New Construction No
Schools
School District Godwin Heights
Others
Tax ID 41-18-18-250-012
Acceptable Financing Cash, FHA, VA Loan, Conventional
Listing Terms Cash, FHA, VA Loan, Conventional
Read Less
Want to know what your home might be worth? Contact us for a FREE valuation!

Our team is ready to help you sell your home for the highest possible price ASAP
Bought with Brookstone Realtors LLC






