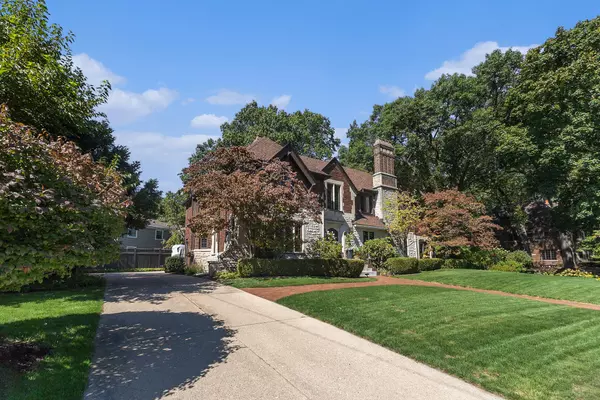$1,999,900
For more information regarding the value of a property, please contact us for a free consultation.
955 Cambridge SE Drive East Grand Rapids, MI 49506
5 Beds
7 Baths
3,893 SqFt
Key Details
Property Type Single Family Home
Sub Type Single Family Residence
Listing Status Sold
Purchase Type For Sale
Square Footage 3,893 sqft
Price per Sqft $488
Municipality East Grand Rapids
MLS Listing ID 25048057
Sold Date 10/20/25
Style Tudor
Bedrooms 5
Full Baths 4
Half Baths 3
Year Built 1931
Annual Tax Amount $23,897
Tax Year 2024
Lot Size 0.271 Acres
Acres 0.27
Lot Dimensions 100x118
Property Sub-Type Single Family Residence
Source Michigan Regional Information Center (MichRIC)
Property Description
Welcome to this exquisite English Tudor, perfectly situated on a picturesque tree-lined street in the highly sought-after East Grand Rapids school district. Bursting with timeless charm, original craftsmanship, and beautiful upgrades, this stately home showcases rich woodwork, elegant living and dining spaces, a sunroom, and a chef's kitchen, breakfast nook, and built-in desk. Upstairs, you'll find 5 generously sized bedrooms, 4 beautifully updated bathrooms, and a private balcony retreat. The finished lower level offers a cozy fireplace, wet bar, family room, and ample storage. Outside, relax on the private patio surrounded by mature landscaping, or take advantage of the rare 3-stall attached garage. A perfect blend of historic character and modern updates—schedule your private tour today!
Location
State MI
County Kent
Area Grand Rapids - G
Rooms
Basement Full
Interior
Interior Features Ceiling Fan(s), Garage Door Opener, Guest Quarters, Center Island, Eat-in Kitchen, Pantry
Heating Forced Air
Cooling Central Air
Flooring Ceramic Tile, Wood
Fireplaces Number 2
Fireplaces Type Family Room, Gas Log, Living Room
Fireplace true
Window Features Window Treatments
Appliance Cooktop, Dishwasher, Microwave, Oven, Range, Refrigerator, Washer
Laundry In Basement
Exterior
Exterior Feature Balcony
Parking Features Attached
Garage Spaces 3.0
Utilities Available Phone Available, Phone Connected, Natural Gas Connected
View Y/N No
Roof Type Composition
Street Surface Paved
Porch 3 Season Room, Patio
Garage Yes
Building
Lot Description Level, Sidewalk
Story 2
Sewer Public
Water Public
Architectural Style Tudor
Structure Type Brick
New Construction No
Schools
Elementary Schools Wealthy School
School District East Grand Rapids
Others
Tax ID 41-14-33-308-014
Acceptable Financing Conventional
Listing Terms Conventional
Read Less
Want to know what your home might be worth? Contact us for a FREE valuation!

Our team is ready to help you sell your home for the highest possible price ASAP
Bought with Kishman Realty Co.






