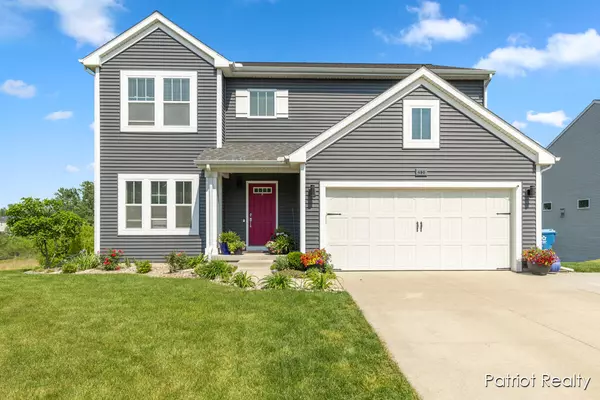$375,000
For more information regarding the value of a property, please contact us for a free consultation.
490 Oak Meadow Drive Middleville, MI 49333
4 Beds
3 Baths
2,393 SqFt
Key Details
Property Type Single Family Home
Sub Type Single Family Residence
Listing Status Sold
Purchase Type For Sale
Square Footage 2,393 sqft
Price per Sqft $156
Municipality Middleville Vlg
MLS Listing ID 25026884
Sold Date 09/29/25
Style Colonial
Bedrooms 4
Full Baths 2
Half Baths 1
Year Built 2016
Annual Tax Amount $6,790
Tax Year 2025
Lot Size 0.282 Acres
Acres 0.28
Lot Dimensions 85x135x87x150
Property Sub-Type Single Family Residence
Source Michigan Regional Information Center (MichRIC)
Property Description
Updated 4-Bed Home in TK Schools—Walk to All Grades! This stylish 4-bed, 2.5-bath home offers modern comfort in a quiet, friendly neighborhood. The open floor plan is ideal for everyday living and entertaining. Enjoy brand-new carpet (2025) and a new roof (2023). Retreat to a spacious master suite with room for a sitting area or reading nook, plus a large walk-in closet. Upstairs laundry keeps laundry out of sight and eliminates hauling baskets up and down stairs. Relax in a fenced backyard with a pollinator garden, storage shed, and you'll never have rear neighbors—thanks to the town's beautification initiative. Walk to TK Elementary, Middle & High School. Just 15 minutes to M-6, with fast access to Grand Rapids, Lansing, and the lake shore. Come see it before it's gone - this one won't last. Just 15 minutes to M-6, with fast access to Grand Rapids, Lansing, and the lake shore. Come see it before it's gone - this one won't last.
Location
State MI
County Barry
Area Grand Rapids - G
Direction From M-6 take M-37 south through Middleville, west on W. Main St. and North onto Minsteher Dr. Cross Streets: W Main St & Minstehr Dr.
Rooms
Basement Full, Walk-Out Access
Interior
Interior Features Center Island, Eat-in Kitchen, Pantry
Heating Forced Air
Cooling Central Air
Fireplace false
Window Features Low-Emissivity Windows,Screens
Appliance Dishwasher, Disposal, Microwave, Oven, Range
Laundry Upper Level
Exterior
Parking Features Attached
Garage Spaces 2.0
View Y/N No
Roof Type Composition
Street Surface Paved
Porch Deck, Patio, Porch(es)
Garage Yes
Building
Story 2
Sewer Public
Water Public
Architectural Style Colonial
Structure Type Vinyl Siding
New Construction No
Schools
School District Thornapple Kellogg
Others
Tax ID 41-135-076-00
Acceptable Financing Cash, VA Loan, Conventional
Listing Terms Cash, VA Loan, Conventional
Read Less
Want to know what your home might be worth? Contact us for a FREE valuation!

Our team is ready to help you sell your home for the highest possible price ASAP
Bought with Amplified Real Estate






