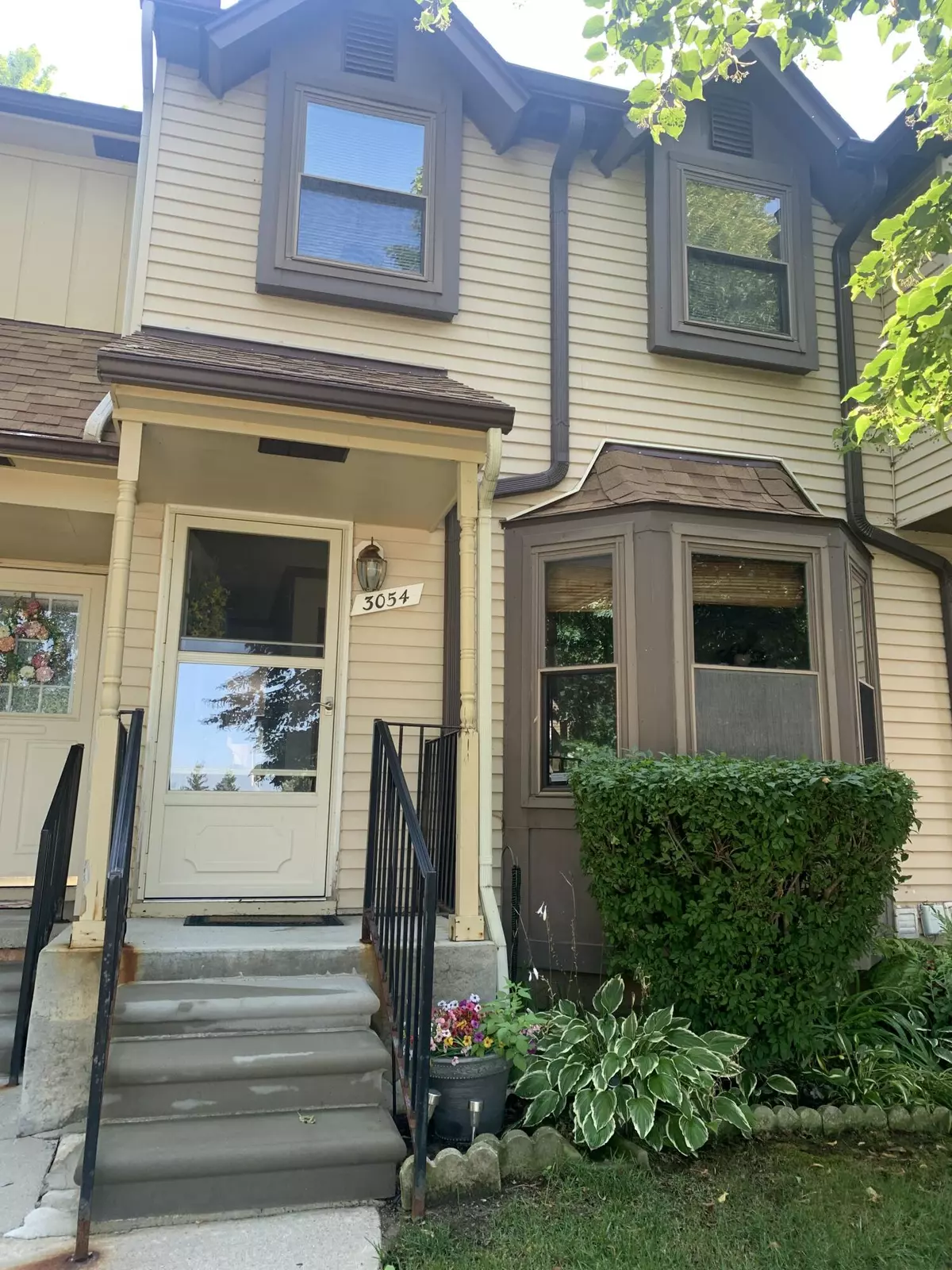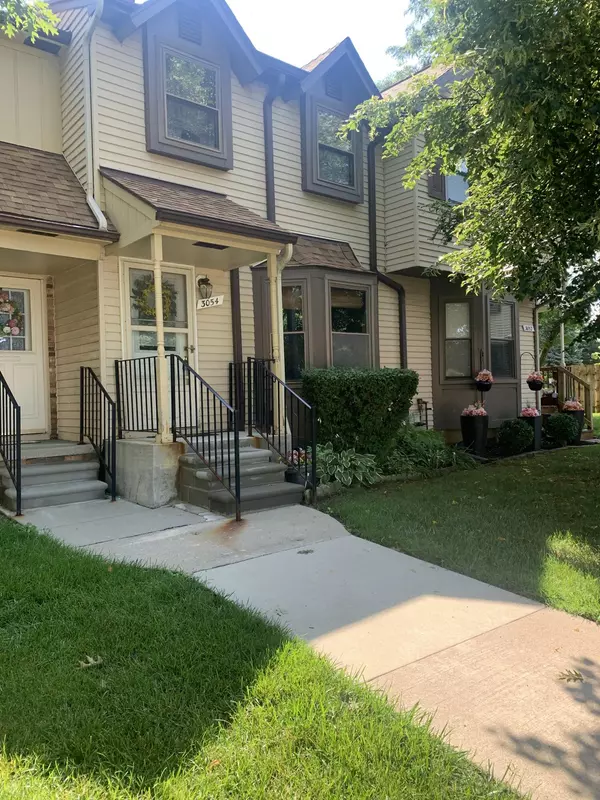$165,000
For more information regarding the value of a property, please contact us for a free consultation.
3054 Carly Court Auburn Hills, MI 48326
2 Beds
2 Baths
1,139 SqFt
Key Details
Property Type Condo
Sub Type Condominium
Listing Status Sold
Purchase Type For Sale
Square Footage 1,139 sqft
Price per Sqft $144
Municipality Auburn Hills
Subdivision Meadowbrook Villas Condo
MLS Listing ID 25037926
Sold Date 10/17/25
Style Colonial
Bedrooms 2
Full Baths 1
Half Baths 1
HOA Fees $290/mo
HOA Y/N true
Year Built 1985
Annual Tax Amount $1,318
Tax Year 2024
Lot Size 9.640 Acres
Acres 9.64
Property Sub-Type Condominium
Source Michigan Regional Information Center (MichRIC)
Property Description
Welcome to this move in ready, spacious 2 bedroom, 1.5 baths, newly painted, newer carpet, beautiful green spaces out patio door! all stainless steel appliances stay as well as washer and dryer
furnace, central a/c all under 6 yrs
Bradford White water heater August 2025 installed
Newer roof, 2 assigned parking spaces
partially finished basement for recreation room, office, or family room
no showings before 12:00pm each day
Health issues require seller to move into assisted living. Price reduction reflects any updates that buyer may want Well maintained condo move in ready
BTVAM
Location
State MI
County Oakland
Area Oakland County - 70
Direction Lapeer Rd to Shimmons then to Dexter
Rooms
Basement Full
Interior
Interior Features Ceiling Fan(s), Eat-in Kitchen, Pantry
Heating Forced Air
Cooling Central Air
Flooring Carpet, Ceramic Tile
Fireplace false
Window Features Screens,Insulated Windows
Appliance Dishwasher, Disposal, Dryer, Microwave, Range, Refrigerator, Washer
Laundry Gas Dryer Hookup, In Basement, Washer Hookup
Exterior
Utilities Available Natural Gas Available, Natural Gas Connected
Amenities Available Pets Allowed
View Y/N No
Roof Type Asphalt,Shingle
Street Surface Paved
Porch Deck
Garage No
Building
Lot Description Sidewalk, Cul-De-Sac
Story 2
Sewer Public
Water Public
Architectural Style Colonial
Structure Type Aluminum Siding
New Construction No
Schools
School District Pontiac
Others
HOA Fee Include Trash,Snow Removal,Lawn/Yard Care
Tax ID 14-12-152-070
Acceptable Financing Cash, Conventional
Listing Terms Cash, Conventional
Read Less
Want to know what your home might be worth? Contact us for a FREE valuation!

Our team is ready to help you sell your home for the highest possible price ASAP
Bought with EXP Z Real Estate






